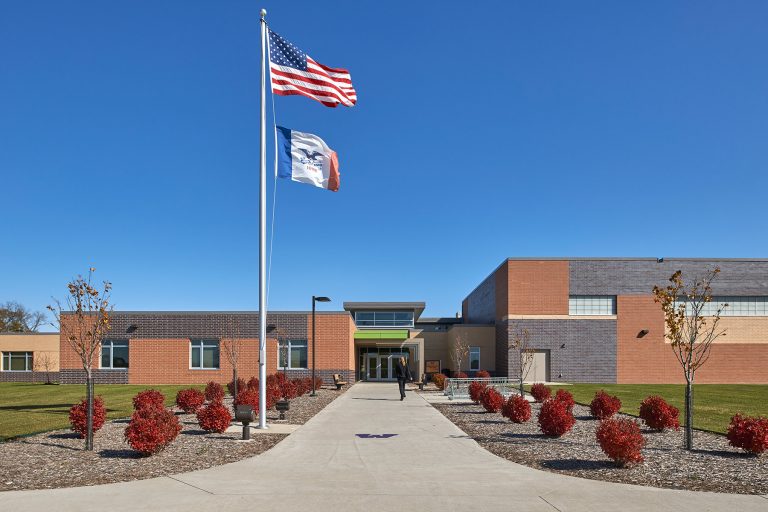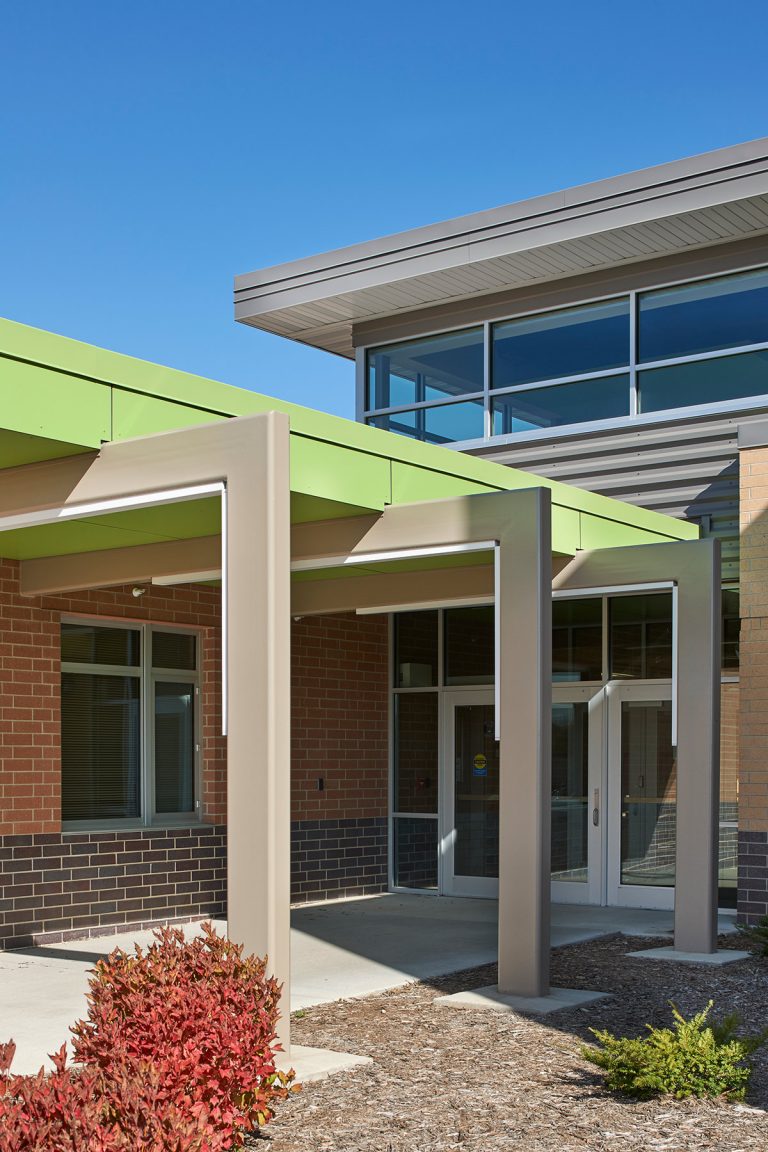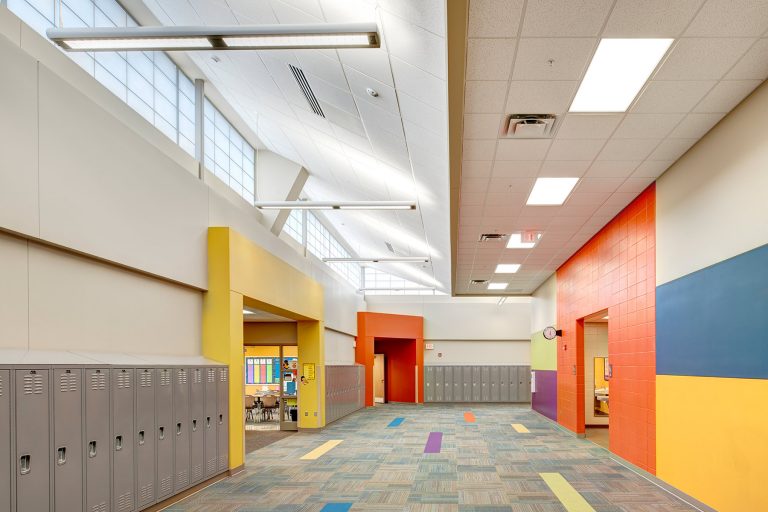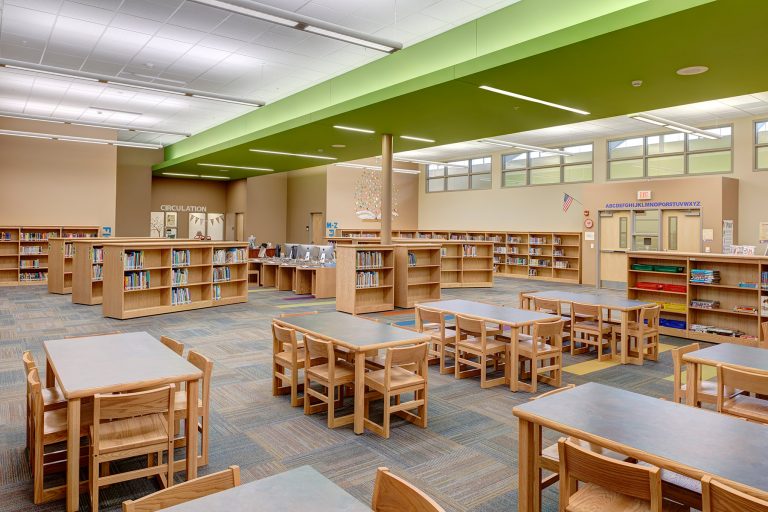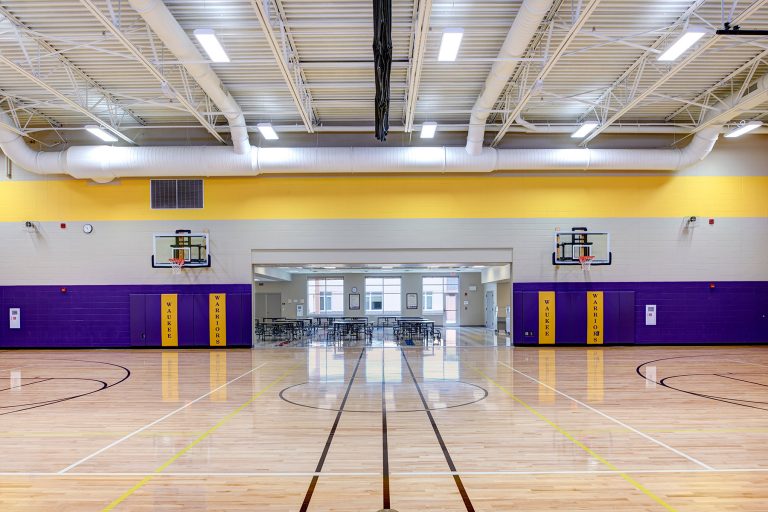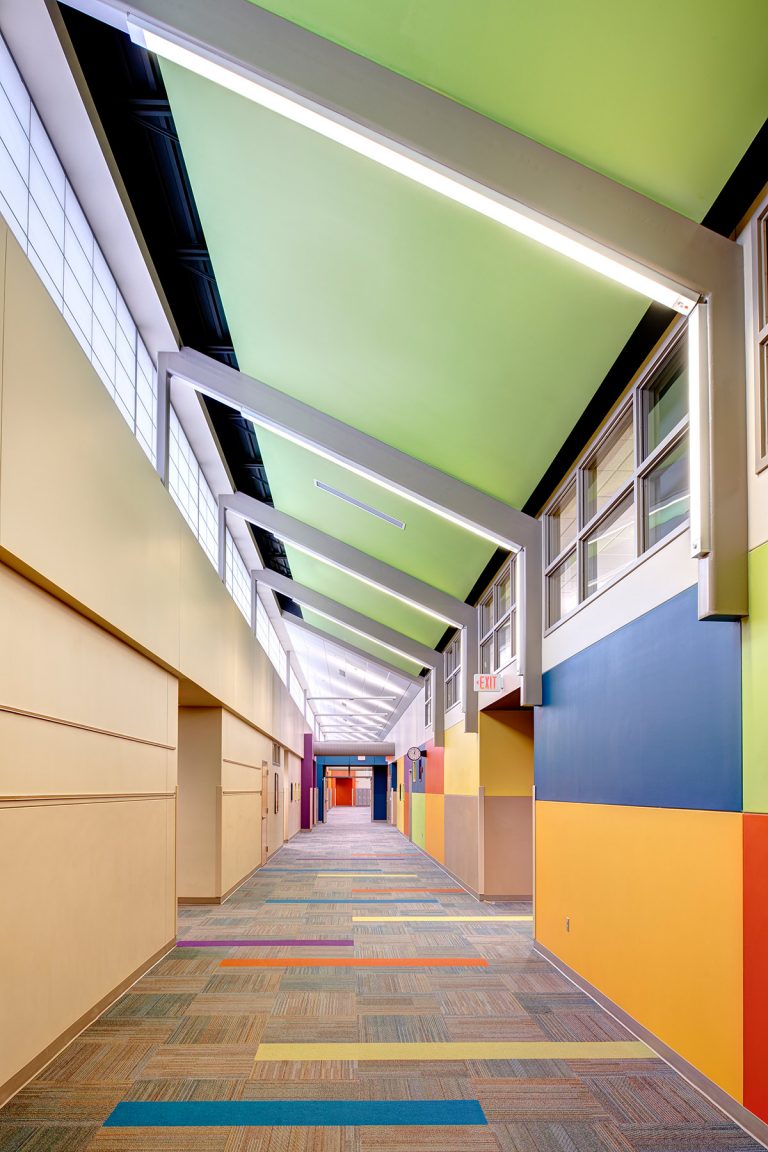frk architects + engineers designed an elementary school layout that has been so well received by the Waukee School District, Woodland Hills is the fourth out of six iterations of the footprint built by the district. In the layout, three classroom pods surround a central circulation core, minimizing the distance students need to travel to access shared program spaces such as the media center, computer labs, guidance, and music classrooms. For security, all visitors to the school must past through the main office reception area.
Woodland Hills is situated in a new development that has a “heritage” theme. Therefore, the exterior façade is a blend of three colors of warm brick masonry with metal panel accents, providing both durability and aesthetic value. On the interior, vibrant colors were used throughout the rooms and corridors and a continuous translucent panel, clerestory window provides diffuse natural light all along the central core corridors.
