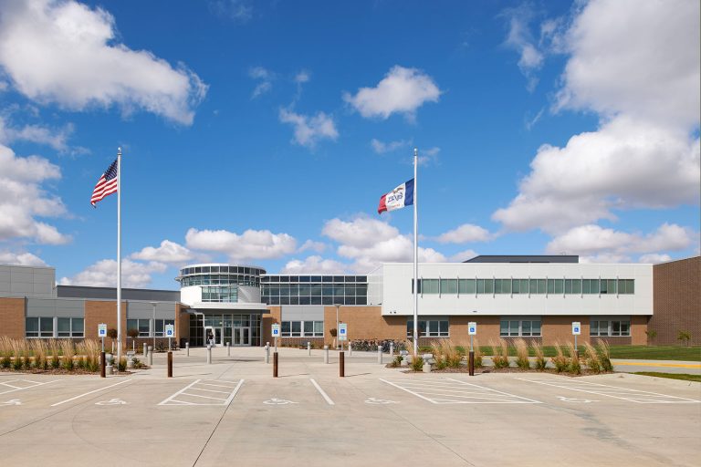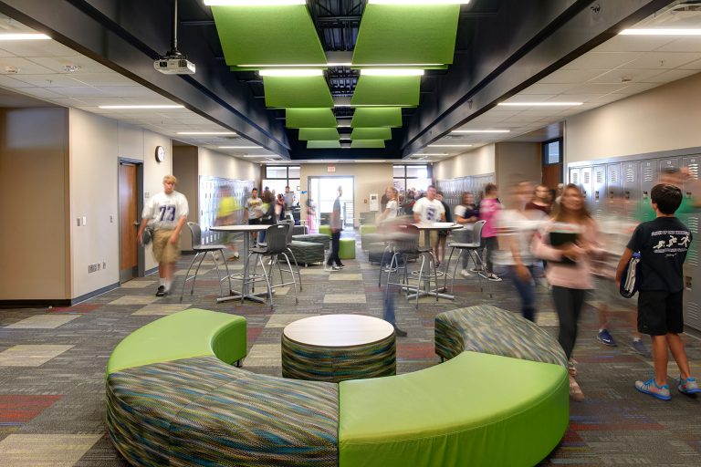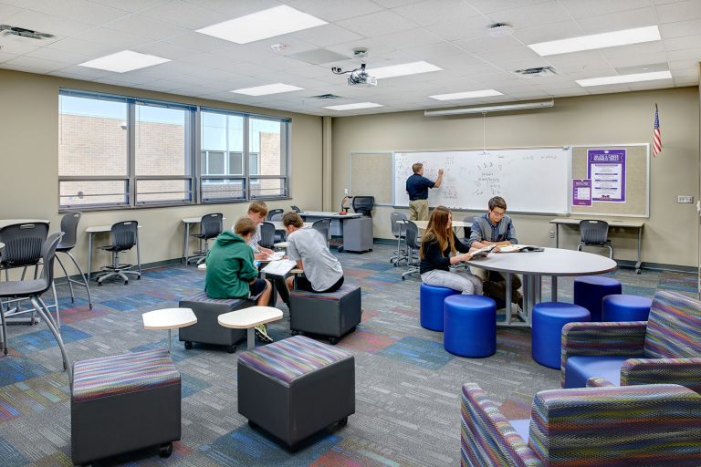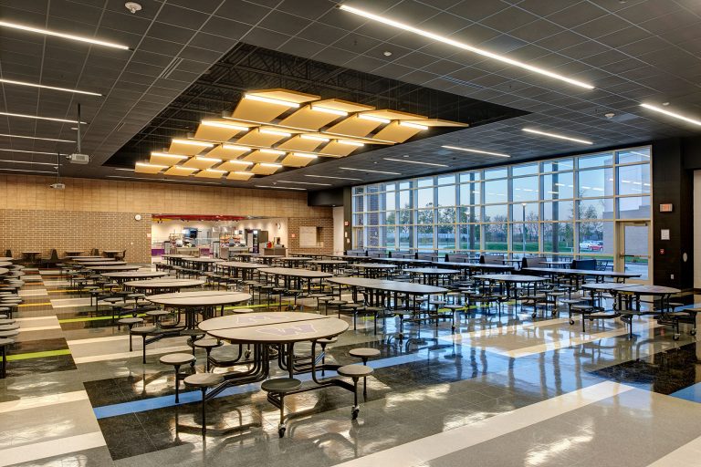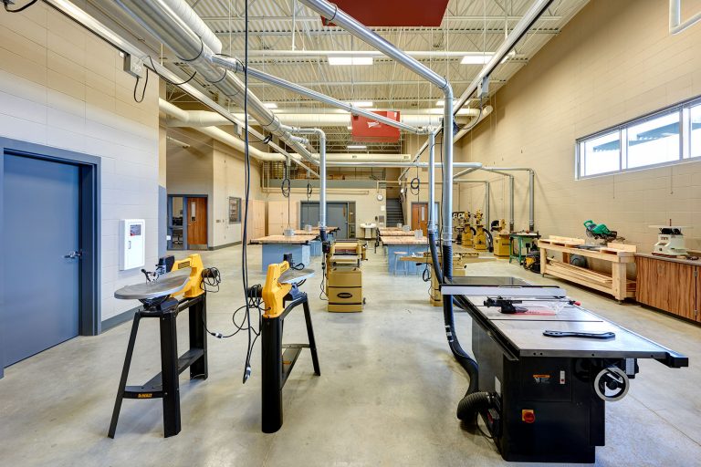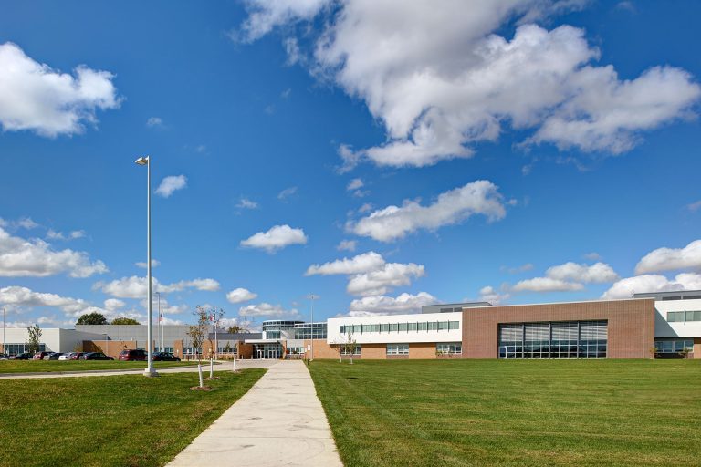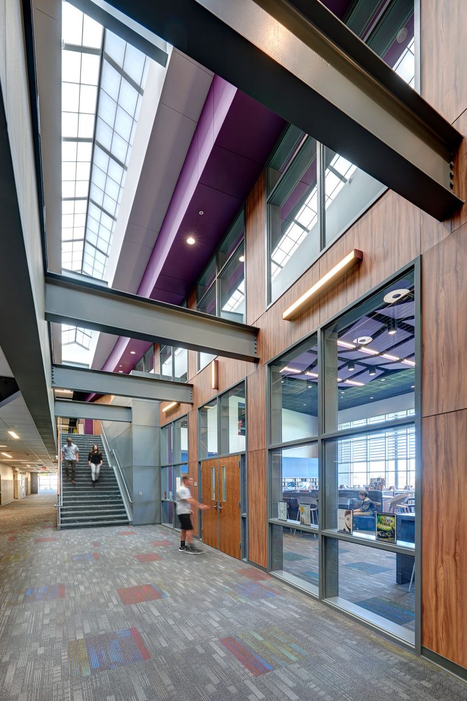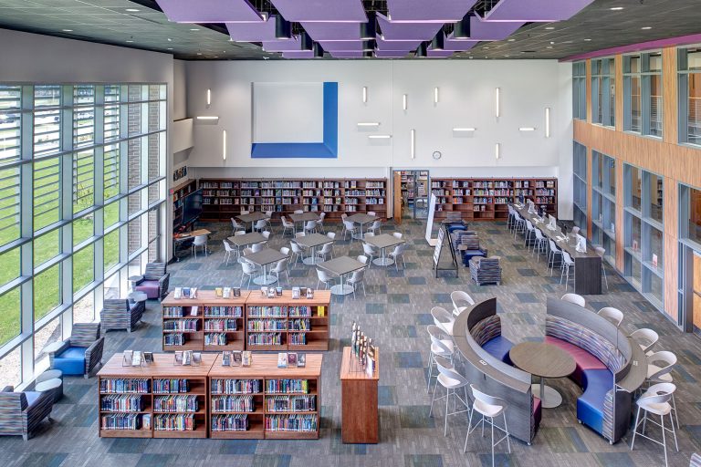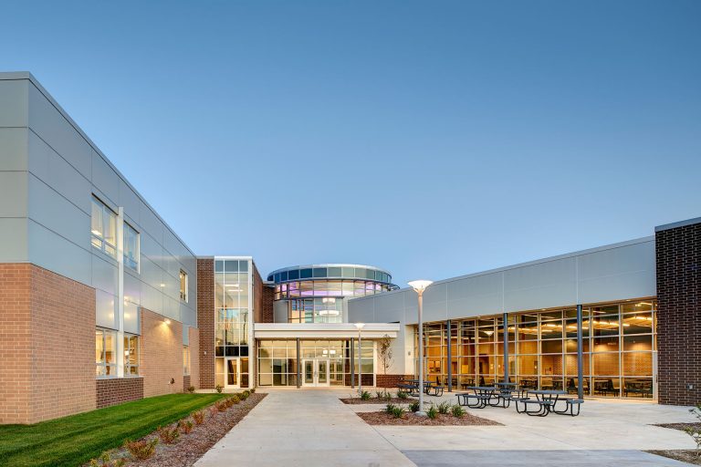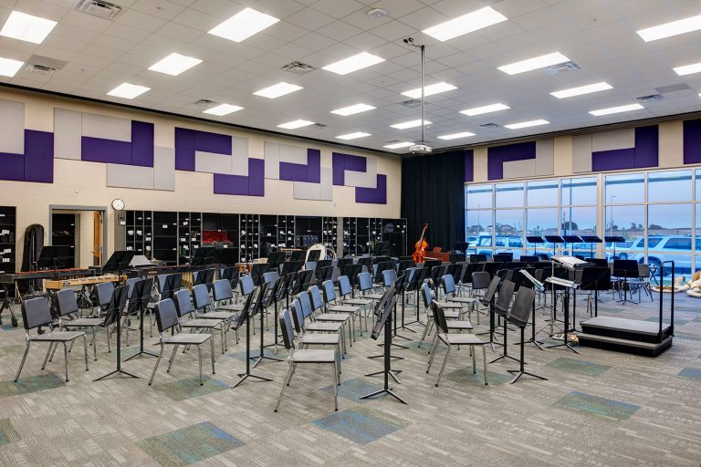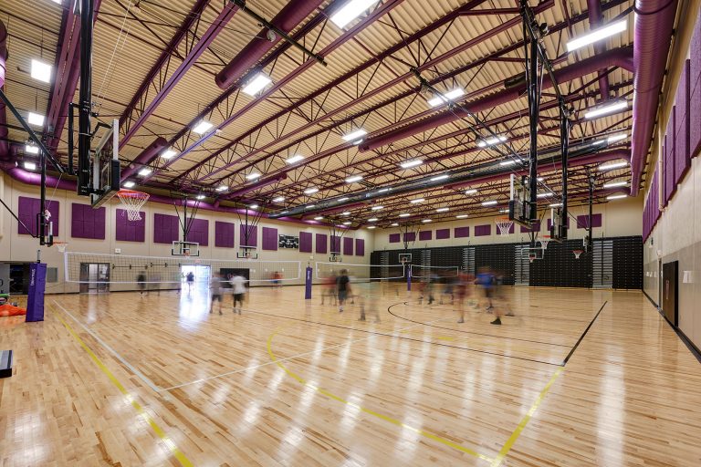The Waukee School District’s fast growing population regularly requires additional facilities to accommodate the influx of students–averaging over 400 new learners per year in the last 10 years. A citizens’ committee was formed to study and make recommendations to realign grades and recommend new facilities. After thorough review, they recommended the district create two 6-7 middle schools, two 8-9 schools, keep the existing 10-12 high school and add a second 10-12 high school.
Timberline School was created to add the second 8-9 building for the district. The school provides opportunities for students to grow academically, socially, emotionally and explore their passions in order to help shape their identity. This student-centered learning environment includes six educational learning communities that are the foundation for the student’s day. From this home base, student interaction expands through experiencing opportunities within centrally located media, creative, physical, and technical education areas in the building.
