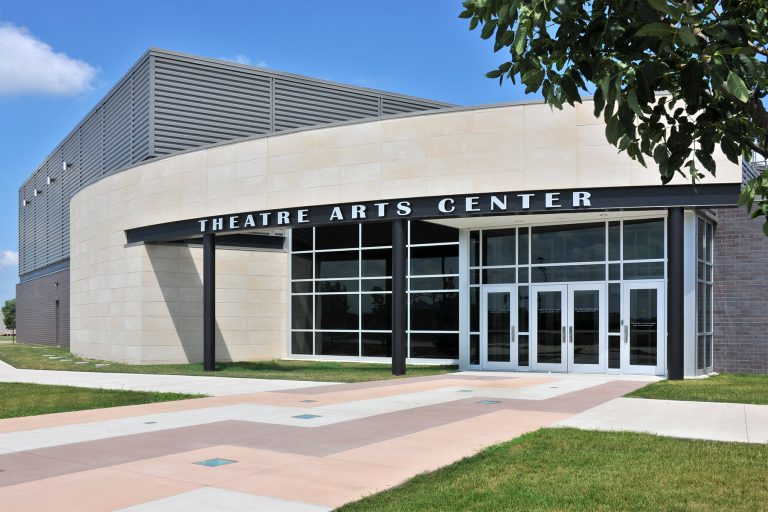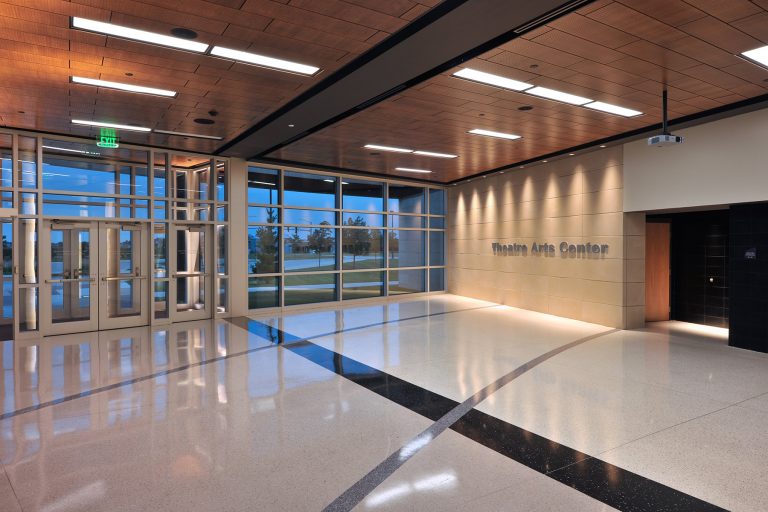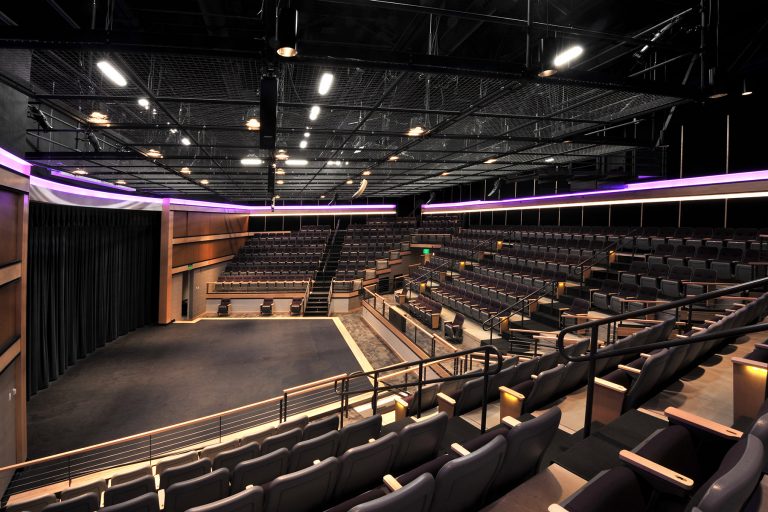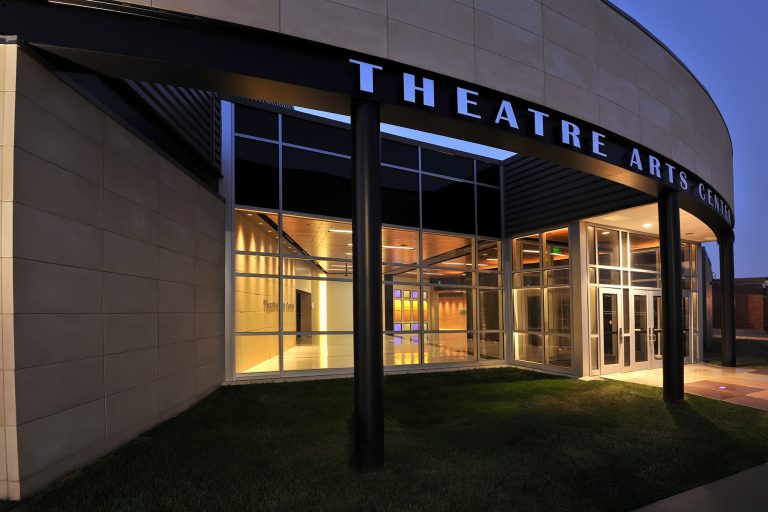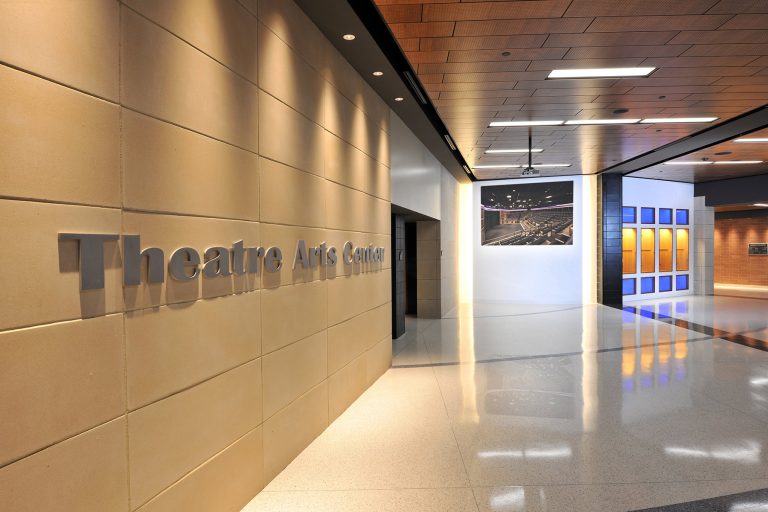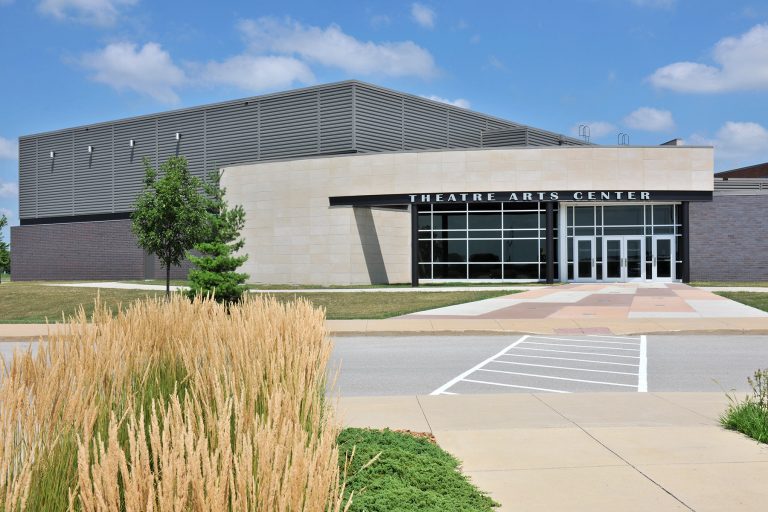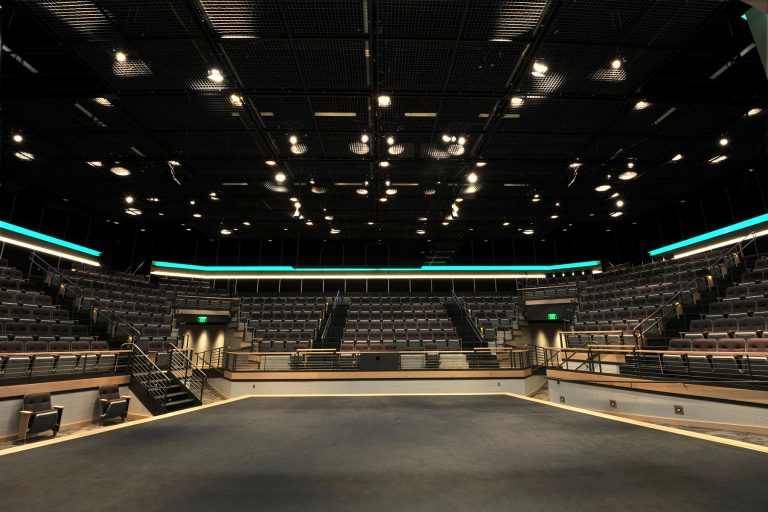As part of their facilities master planning process, the Waukee Schools decided to move forward with a theater arts addition to their Prairieview School. Since the District already had a large traditional auditorium at the High School, this project offered an opportunity to create a unique thrust theater configuration that would serve as a venue for theater and spoken arts performances. The audience surrounds the stage on three sides in this type of theater, which creates a very different performing and viewing experience. The audience’s proximity to the stage is much more intimate; in this case no one is farther than 35 feet from the performers. In order to provide even more flexibility for set pieces and lighting options, a 40’ by 40’ continuous tension wire grid catwalk is provided 19’ above the stage and audience seating.
The Theatre Arts Center is self-contained so it can be used after school hours as a stand-alone facility for productions and events. A separate public entrance opens into a spacious lobby featuring a dramatic image projection wall and display casework. Also included in the addition are a scene shop, an ample back stage, storage space, a green room, and dressing and make up rooms.
