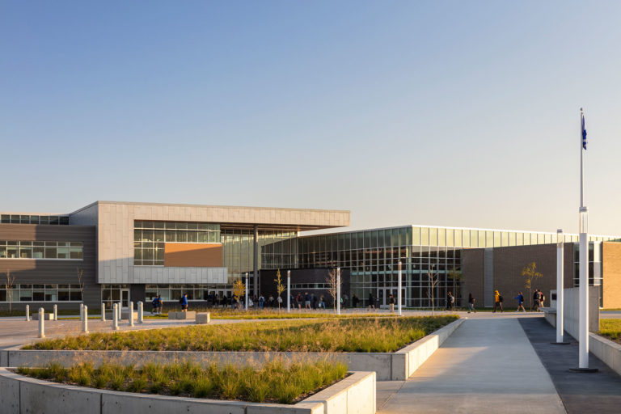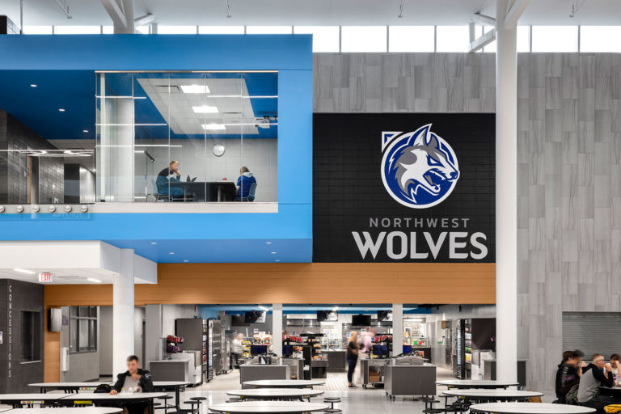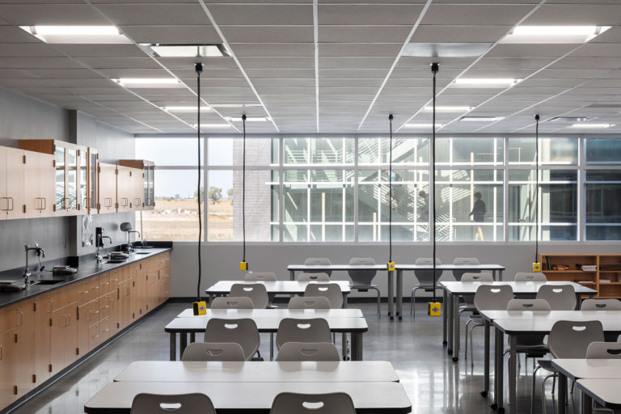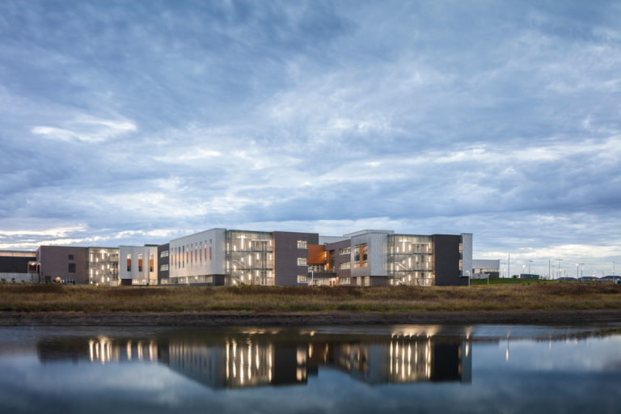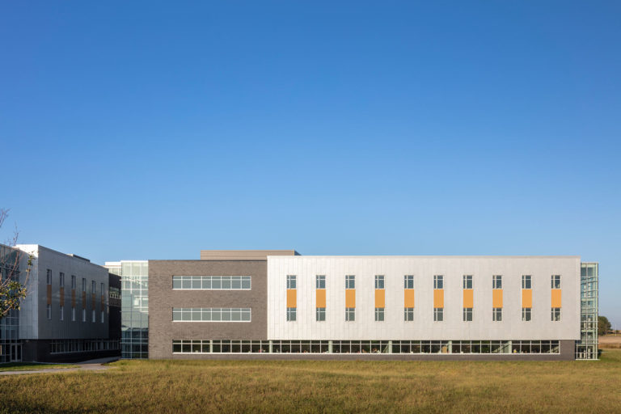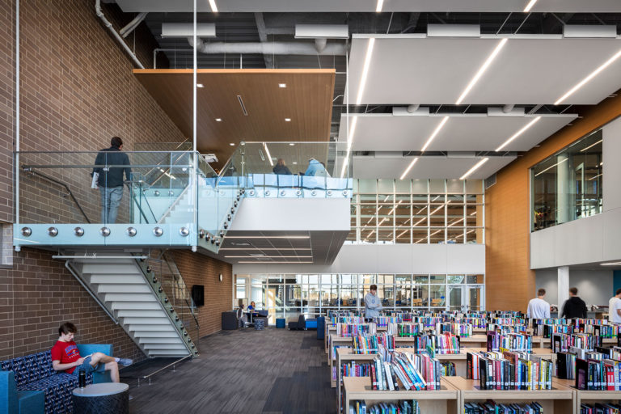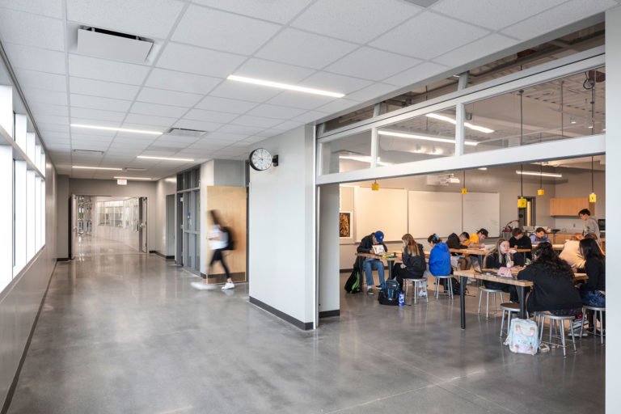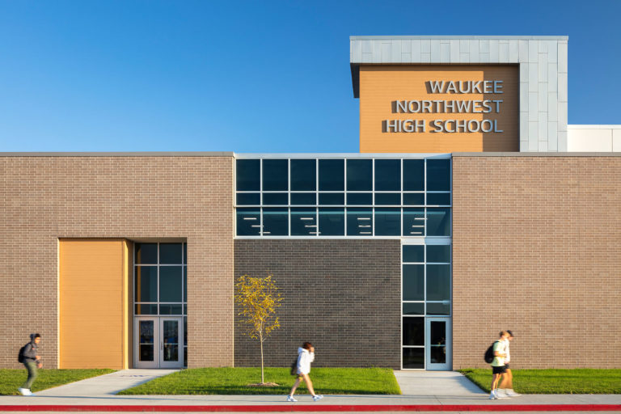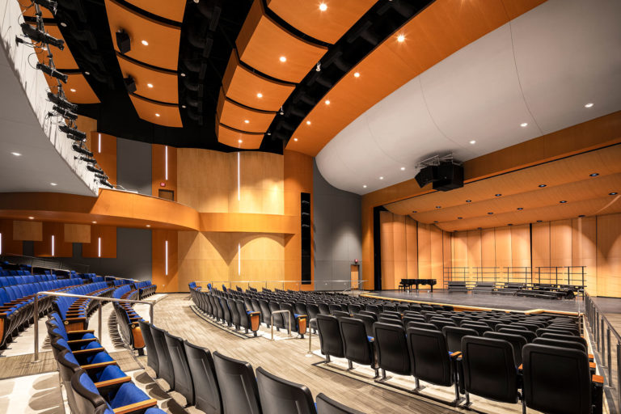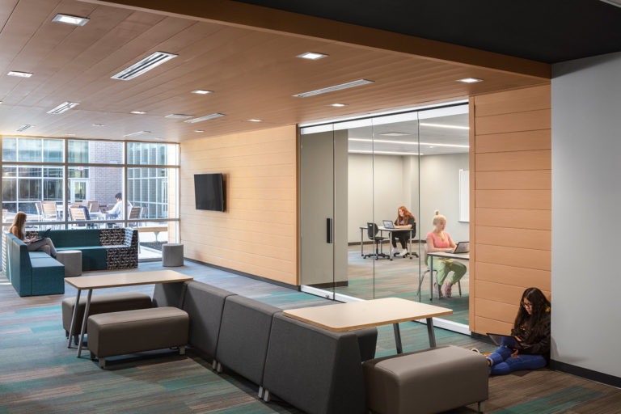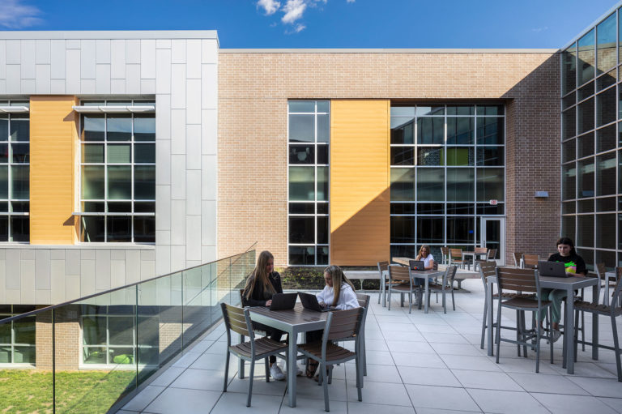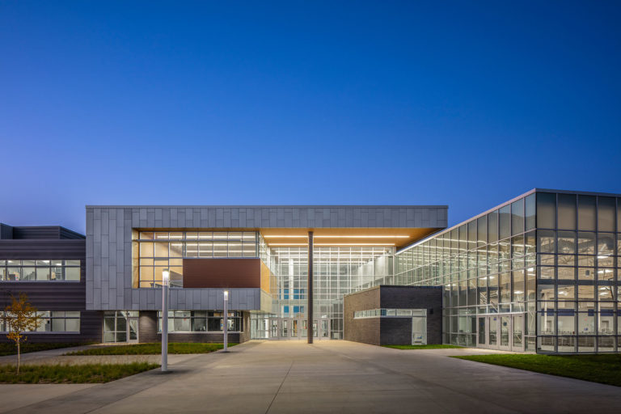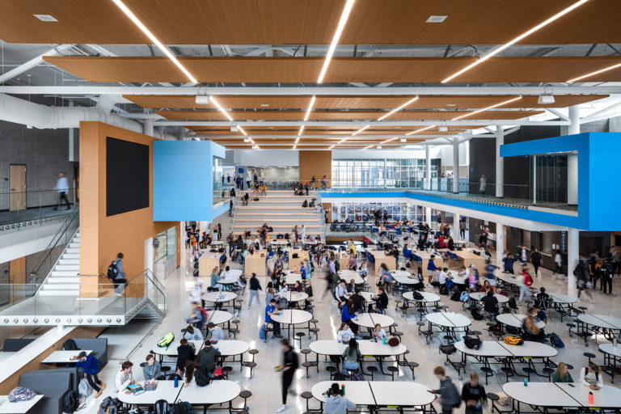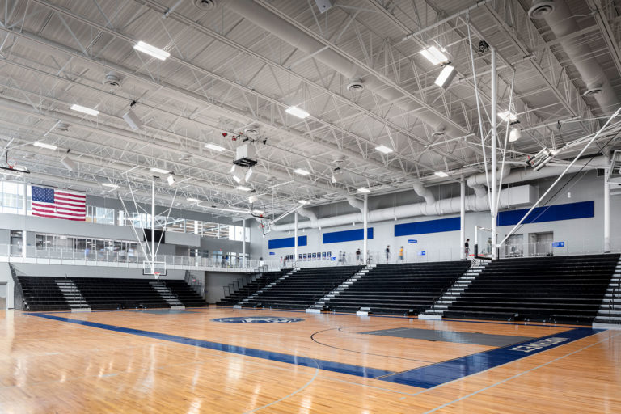Waukee Community School District is the fastest growing district in Iowa and frk is fortunate to have worked closely with the district in the planning and design of their second high school campus to meet those future needs. Over six months, frk led the district’s planning committee through a comprehensive visioning and programming process that culminated in a final design that is Future-Ready for tomorrow’s curriculum, while maintaining an equitable relationship of spaces with the existing Waukee High school.
The new three-story Northwest High School is a 390,000 SF facility that is designed for 1800 students in grades 10-12. The school is sited on a newly developed property and is designed and oriented to maximize natural views while creating safe and functional relationships between amenities on this comprehensive campus. The building’s design utilizes a student commons as a central hub, creating an open and efficient design that encourages community and interaction. Educational spaces within the building are enhanced with collaborative areas throughout for both students and staff to encourage organic learning opportunities.
