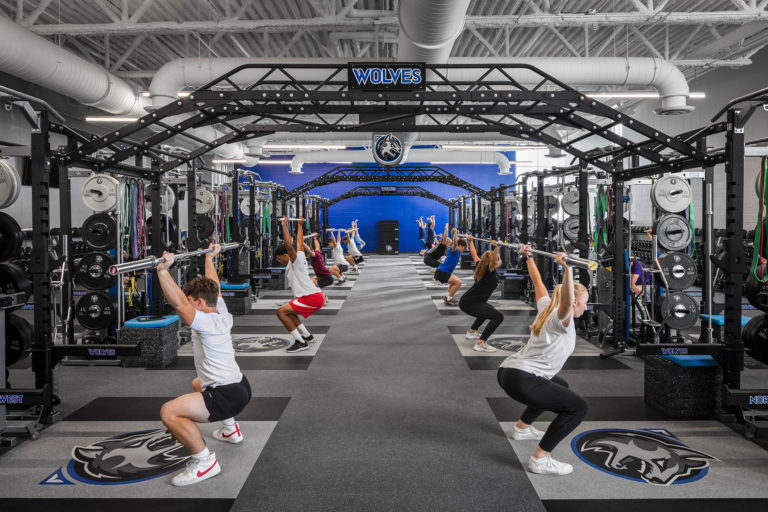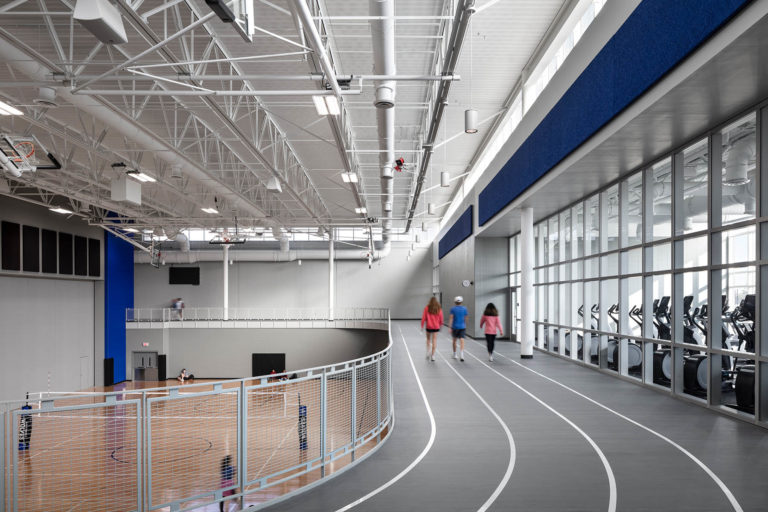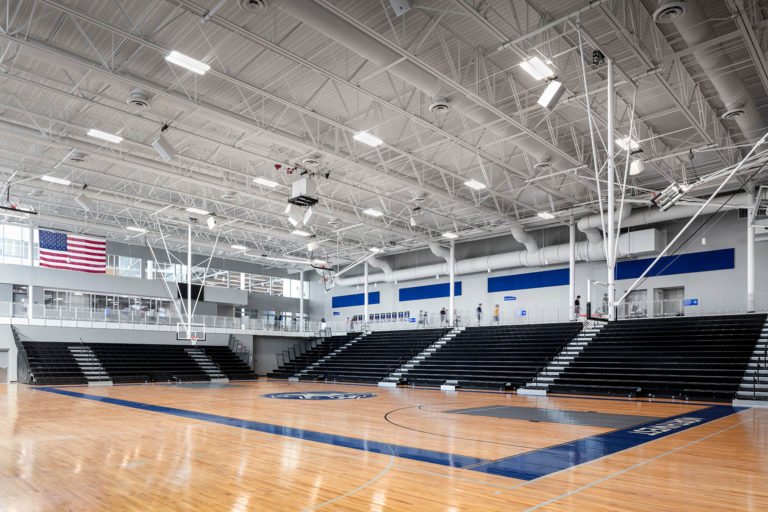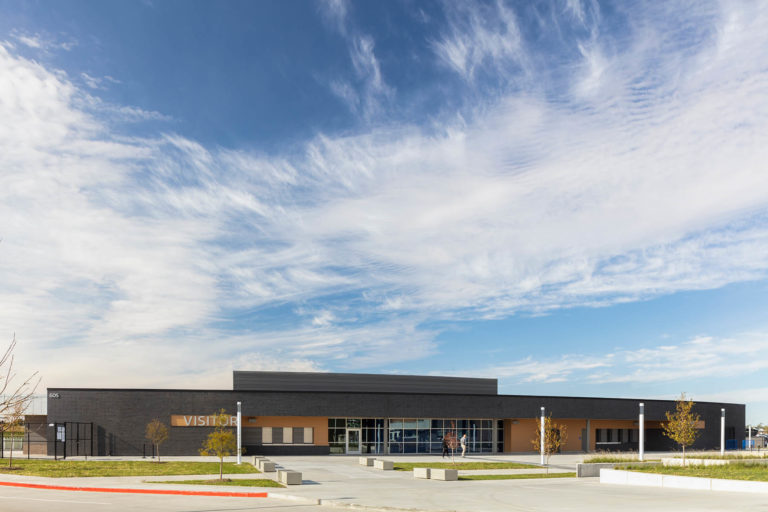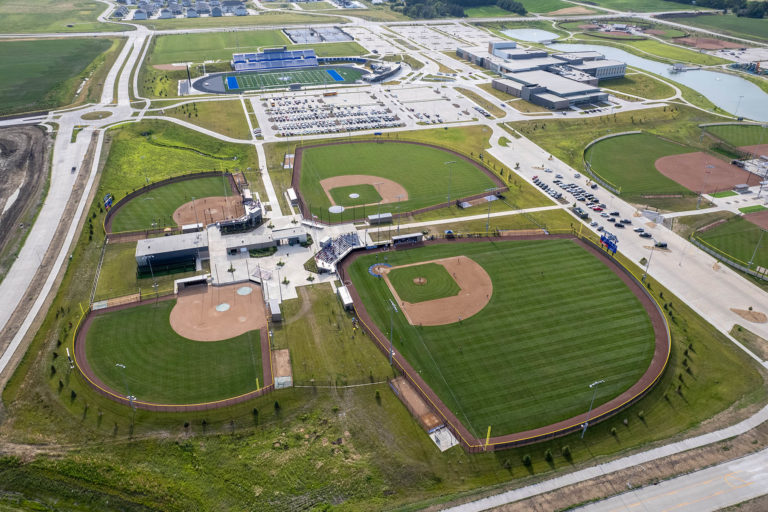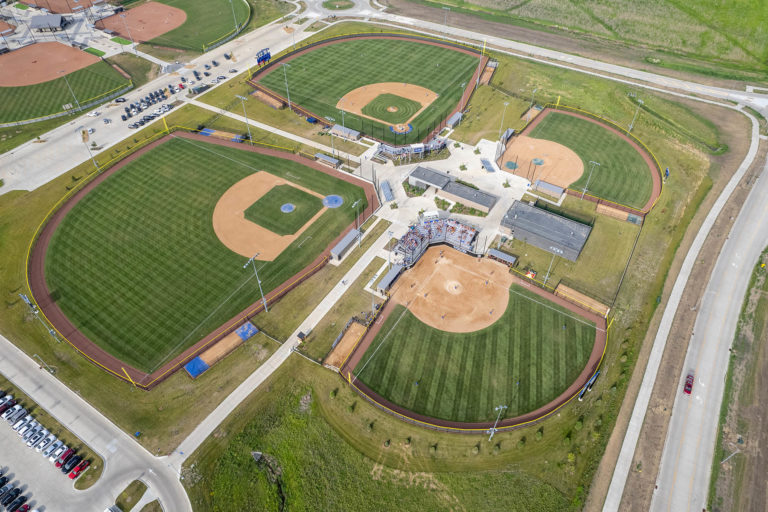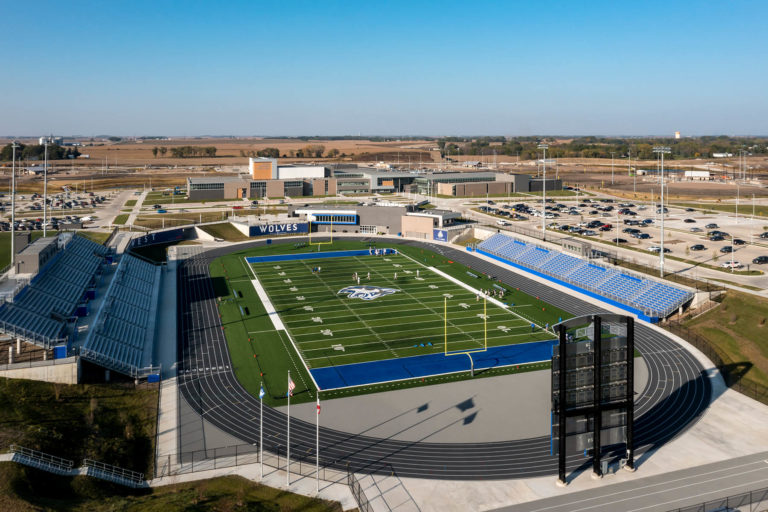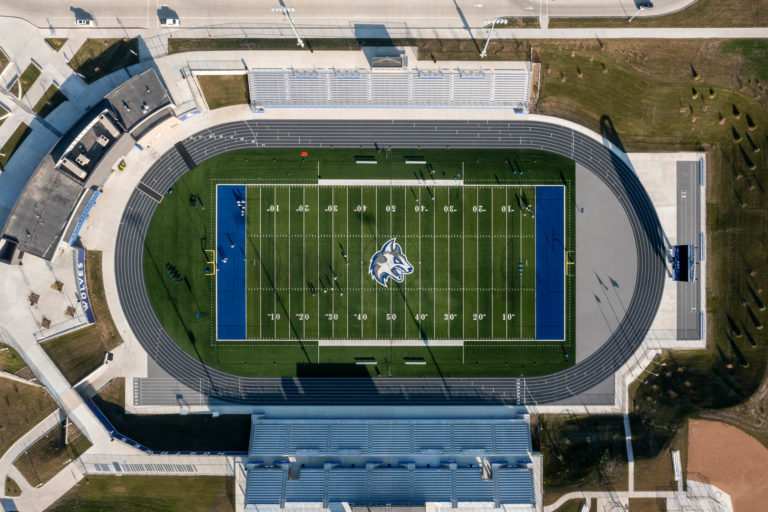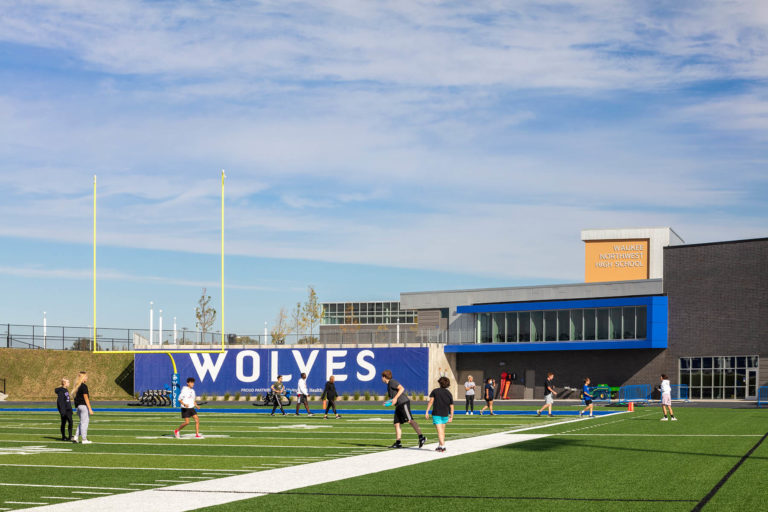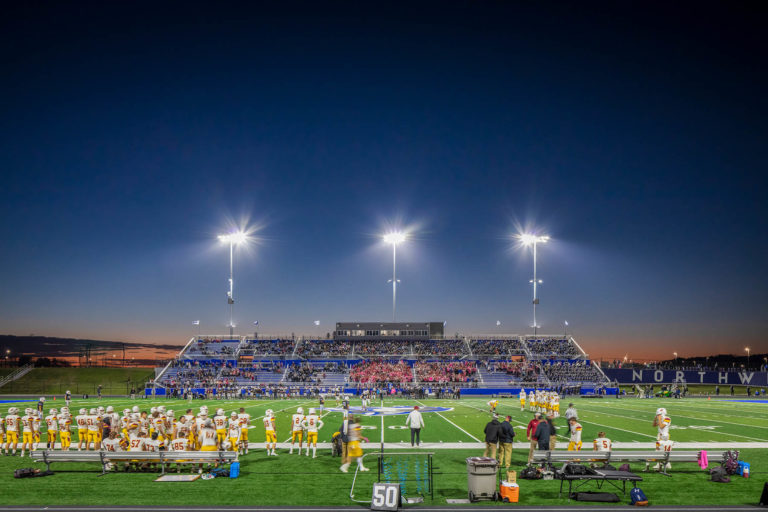A part of the Waukee Northwest High School campus, the new high school’s athletic facilities play an important role in student life and the community’s engagement with the district. In addition to the football stadium, the outdoor complex also includes baseball and softball fields, tennis courts, and practice football and soccer fields. Within the main high school building is a competition gymnasium, which includes a running track and weightlifting room.
The centerpiece of the outdoor complex, Northwest football stadium takes advantage of the site by creating a sunken bowl for the track and field and 4,000 of its 6,000 seats. This reduces the visual impact on the overall complex and addresses winds on the open rural site. A mid-level concourse allows spectator circulation and services to be elevated above the field, improving sight lines and allowing volunteer concessions staff to view activities on the field. The eight-lane track and synthetic turf field are accessed via a tunnel which allows controlled pedestrian ADA access and vehicular access for service and emergency vehicles. Home and visitor press boxes include windows designed to maximize sight lines for coaches and press.
