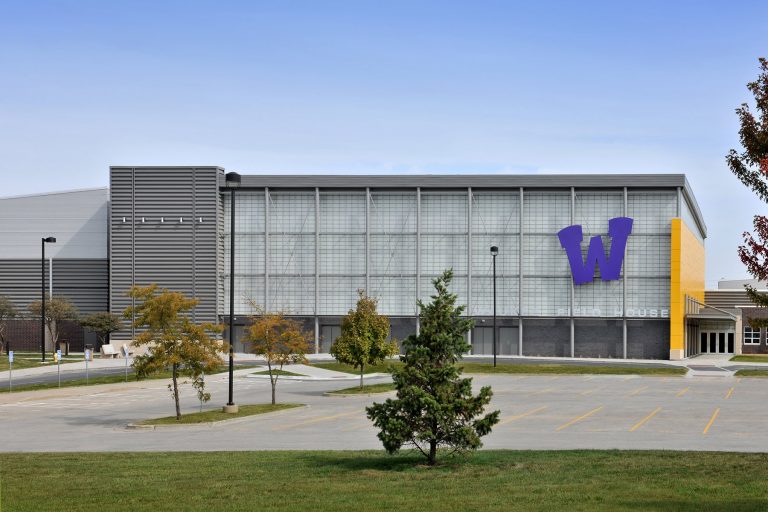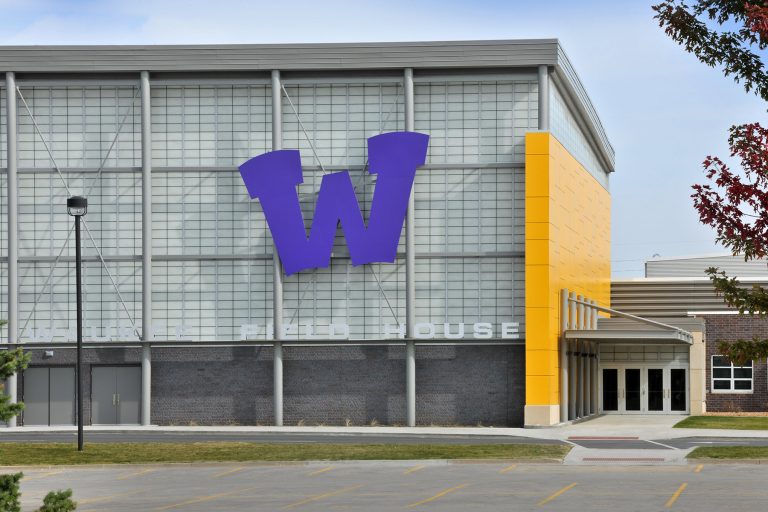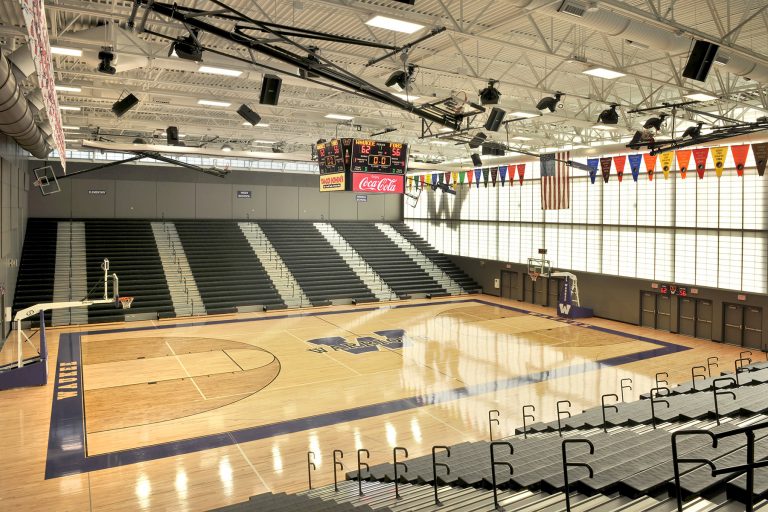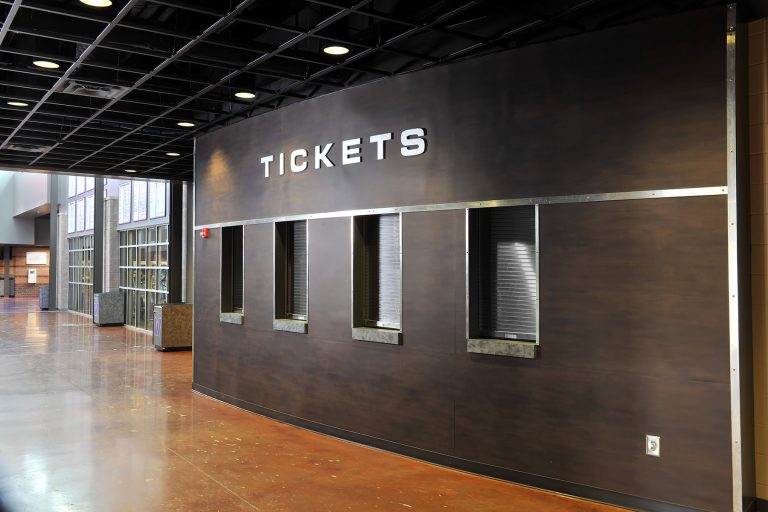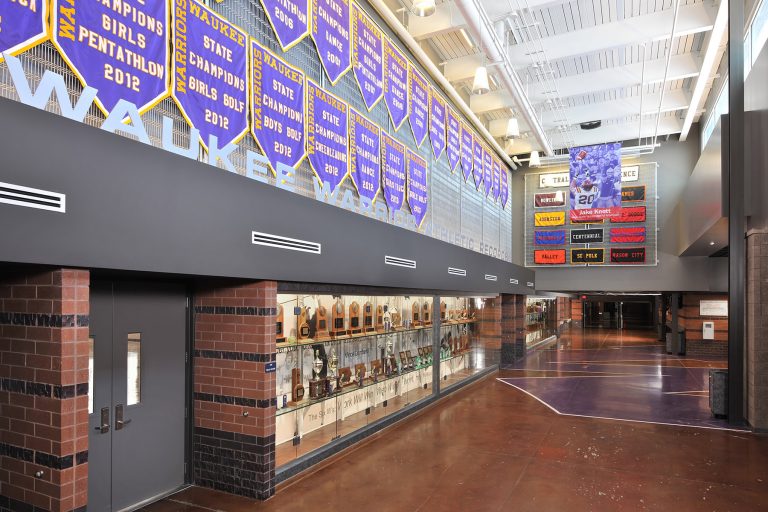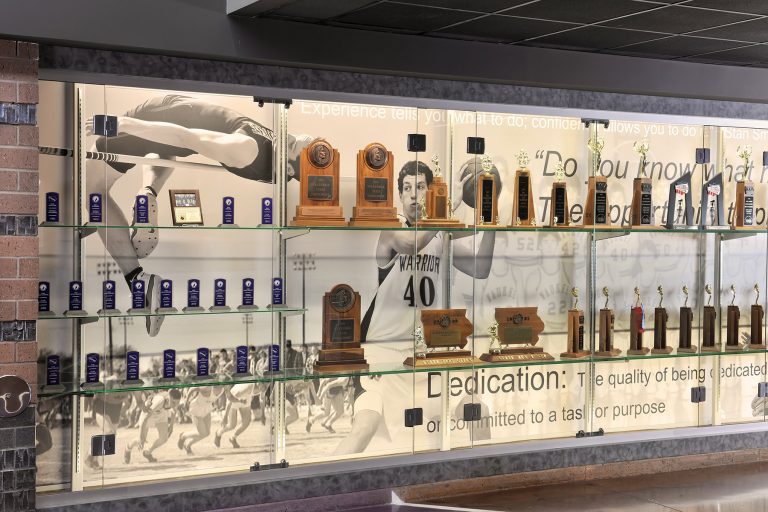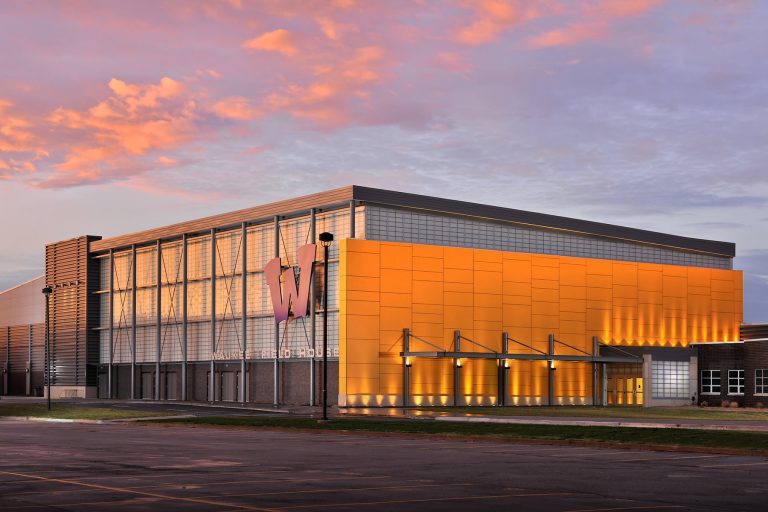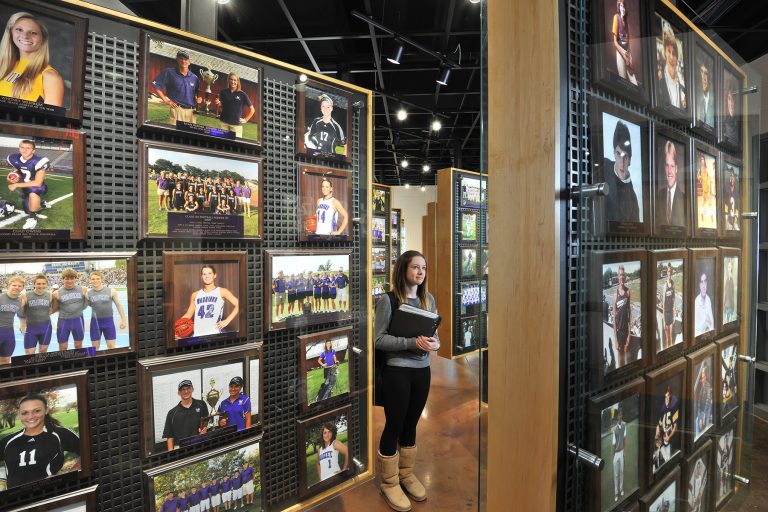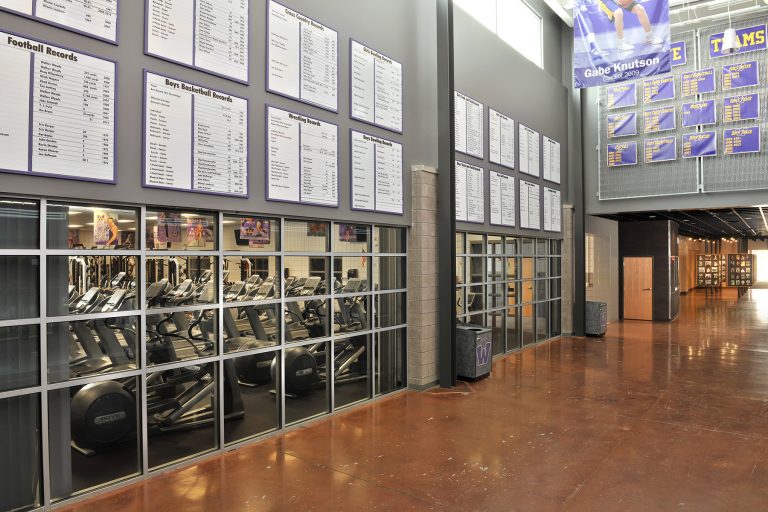The Waukee Community School District’s new Field House Addition consists of a new 2,500 seat competition gymnasium, hall of fame display area, and a three mat wrestling room. The gymnasium/Field House is a state-of-the art competition venue that rivals Iowa’s colleges. Portable basketball goals, a retractable volleyball net, specialized lighting, a large video board, and a center scoreboard motivate the athletes’ performance. Flanking the south wall of the gym is a large wall comprised of translucent panels that allow enough natural light that PE classes do not require artificial light.
From the exterior a large gold wall and 20’ high purple “W” provide little doubt about the school spirit generated by this addition. The atrium “hall of fame” proudly displays the accomplishments of Waukee’s athletes in dramatic and creative ways, including an107 foot long wall graphic depicting the history of Waukee athletics.
