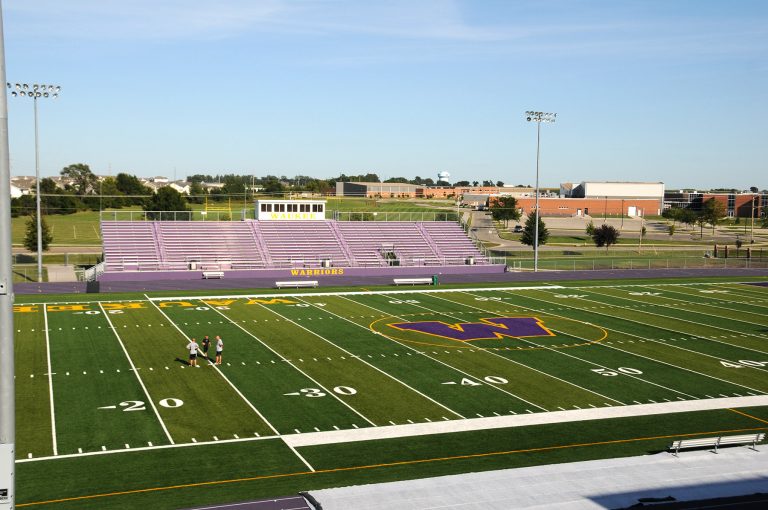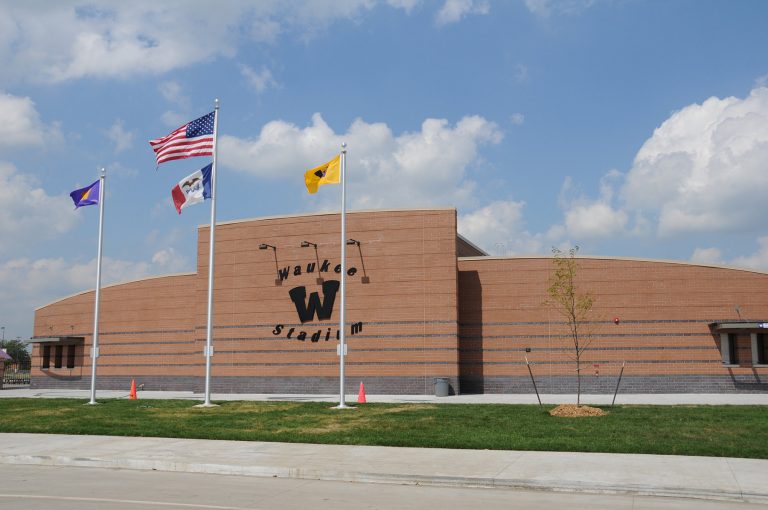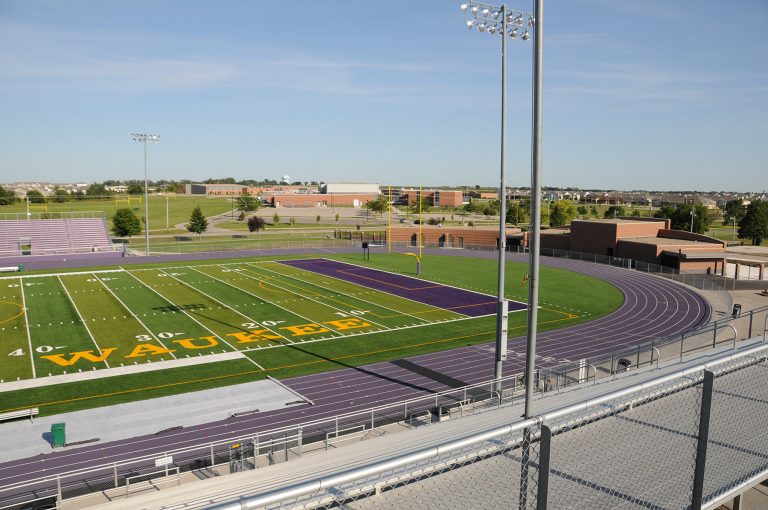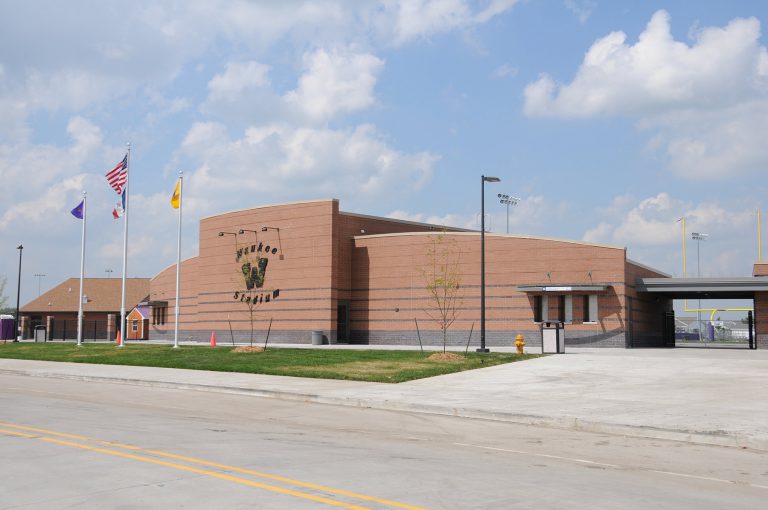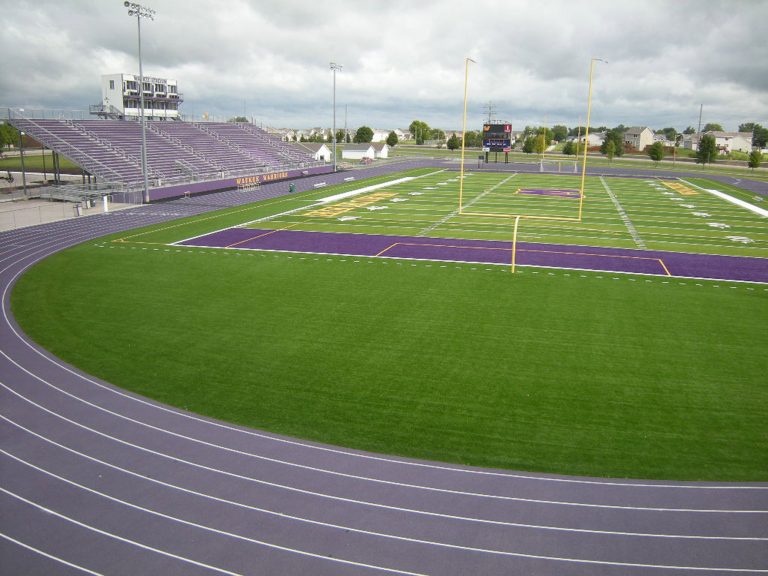The Waukee Community School District’s stadium and athletic complex was completed in two stages in order to minimize the impact on the athletic program. No seasons for any of the sports programs were lost as a result of the construction process. Phase One concentrated on the football stadium. The existing grass field was replaced with a synthetic turf system and the track was resurfaced with a new, long lasting and better performing aliphatic surface.
Phase Two was completed two years later and included new stadium parking, the expansion of the tennis courts from 2 courts to 6, a new shot put and discus arena, and a 10,000 SF remote locker room building that also included visitor team changing room, concessions and restrooms. This new building anchors an enhanced main entry area at the south end of the field.
