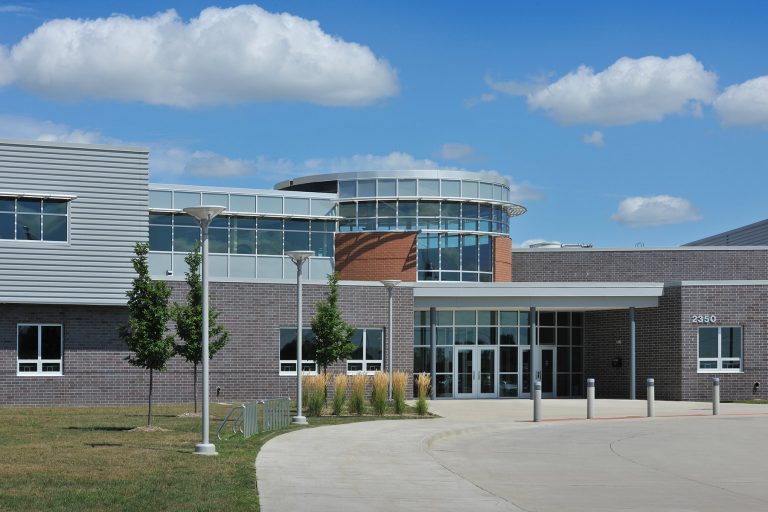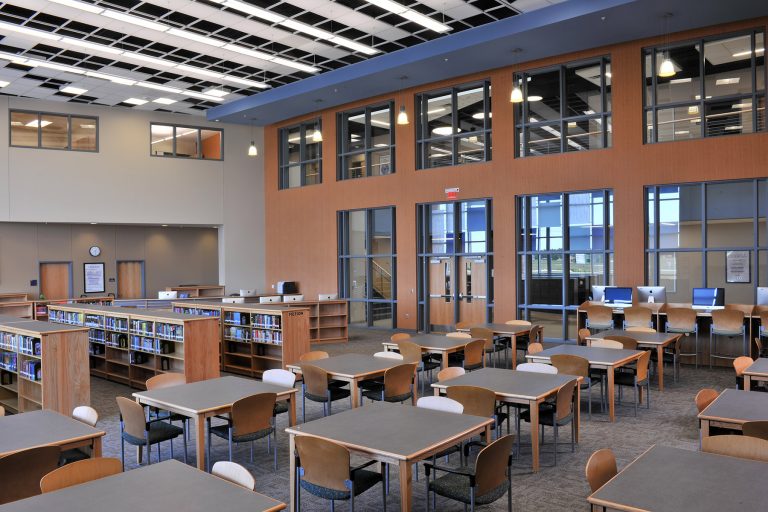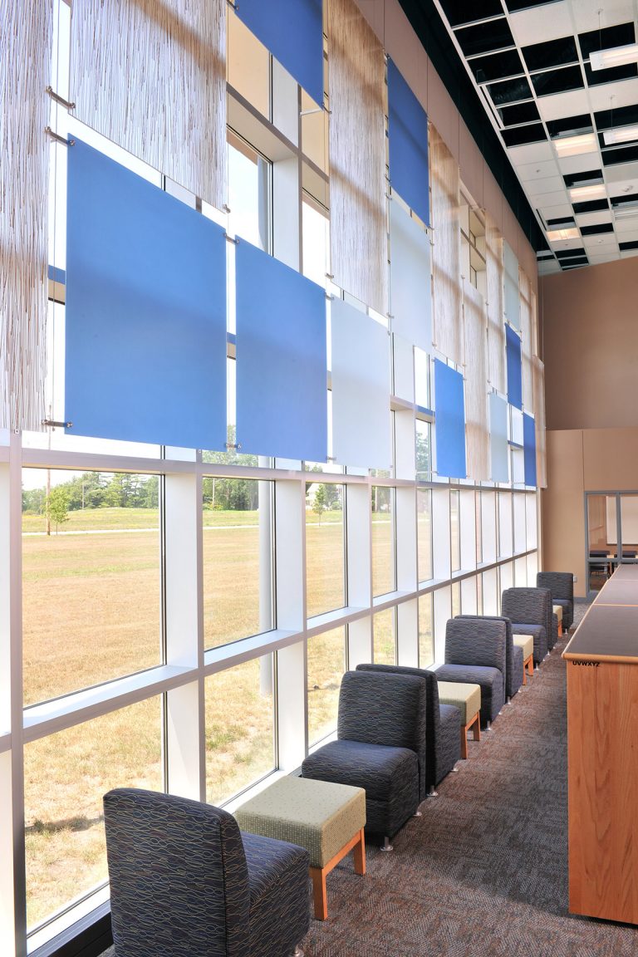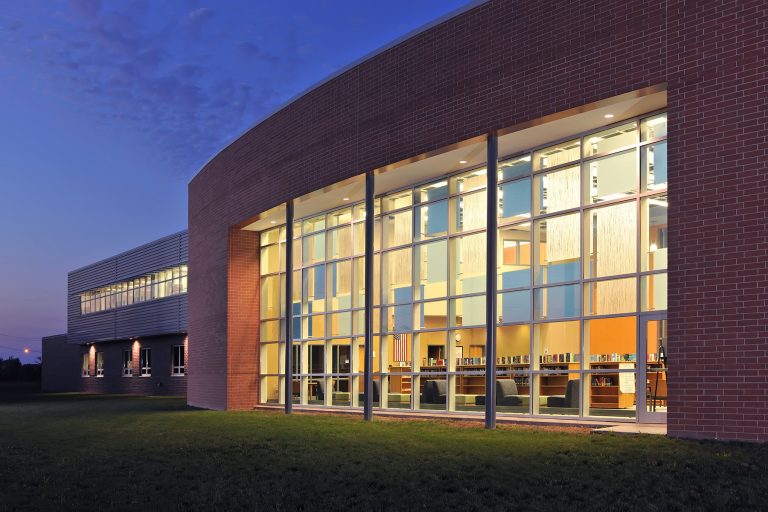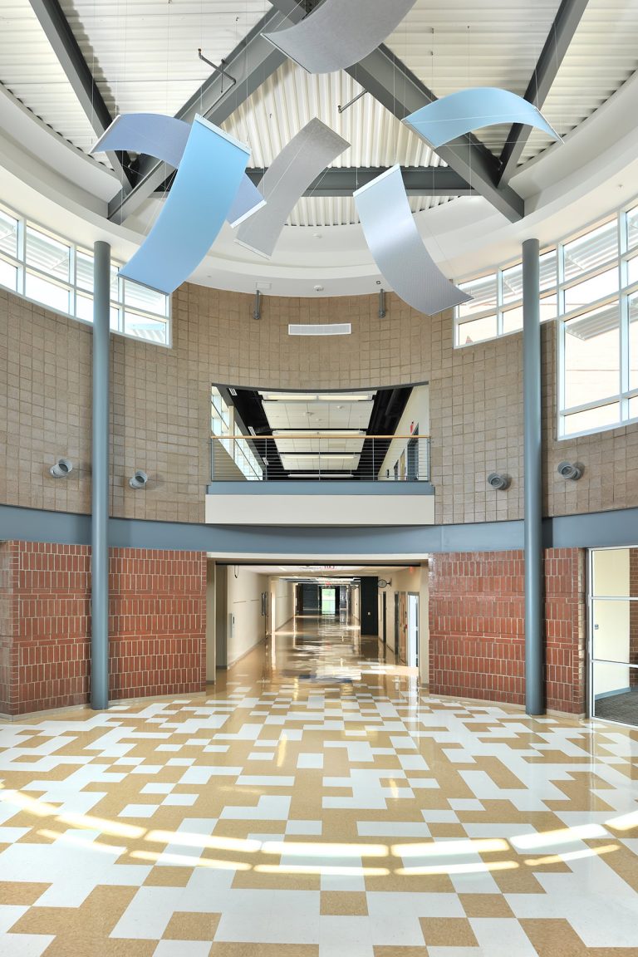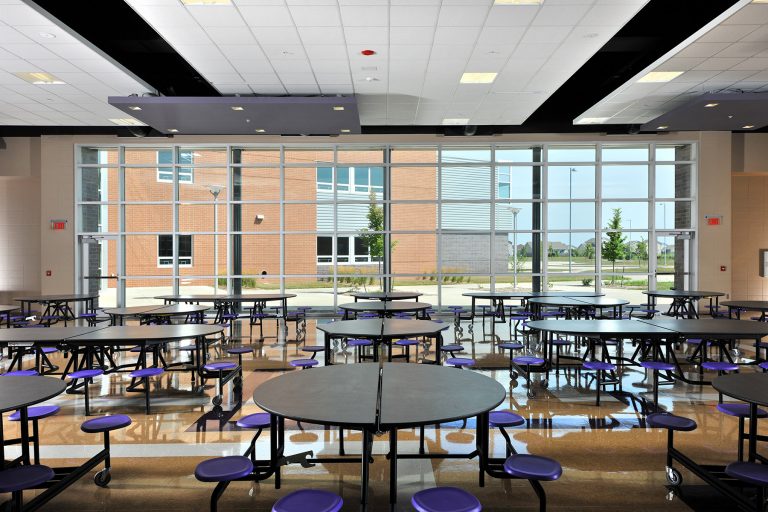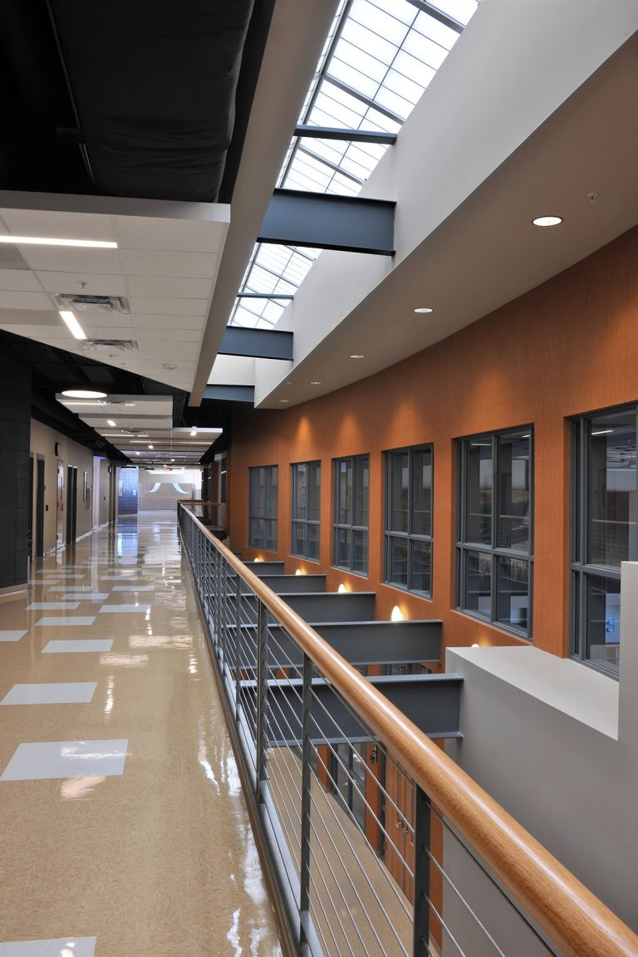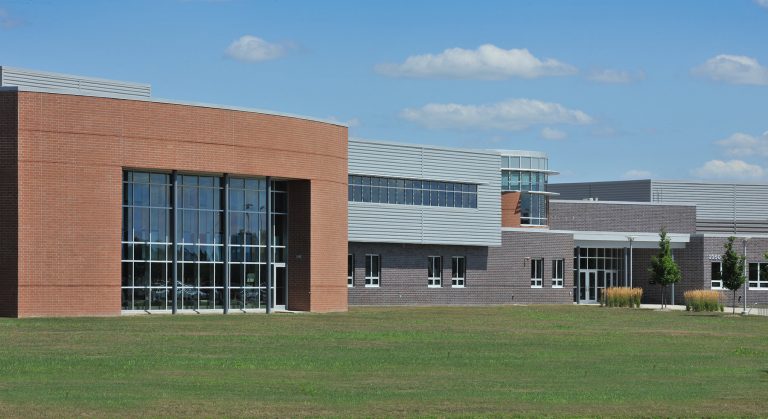South Middle School came to fruition based upon the needs of a rapidly expanding population base. The Waukee Community School District partnered with frk architects + engineers to create a progressive middle school facility that serves the varied needs of the district and the community. Using an interactive design approach with district faculty and staff, the facility is designed to house grades 6-8, with the flexibility to modify the educational base to a two grade function as the district integrates future facilities.
Six educational classroom houses provide the foundation of student life. From here student interaction expands into the overlapping spheres of media, creative and technical education. The athletic spaces are a shared resource for the district and the community. The entire facility incorporates extensive daylighting and exterior views to improve the quality of the educational environment and foster interaction between the student and the world beyond.
