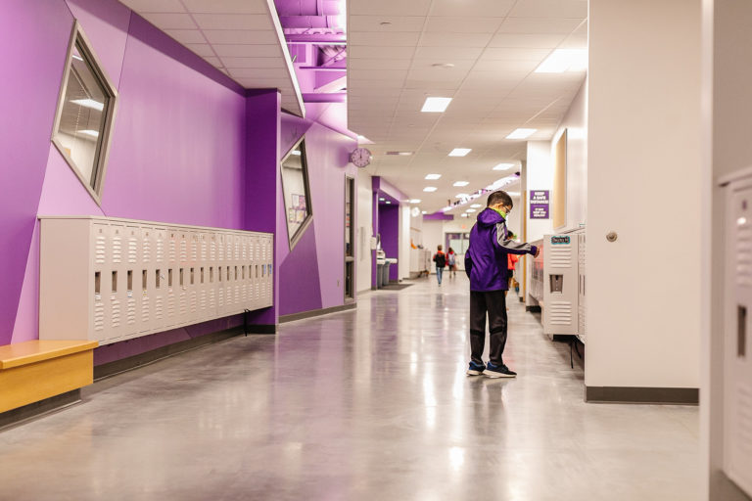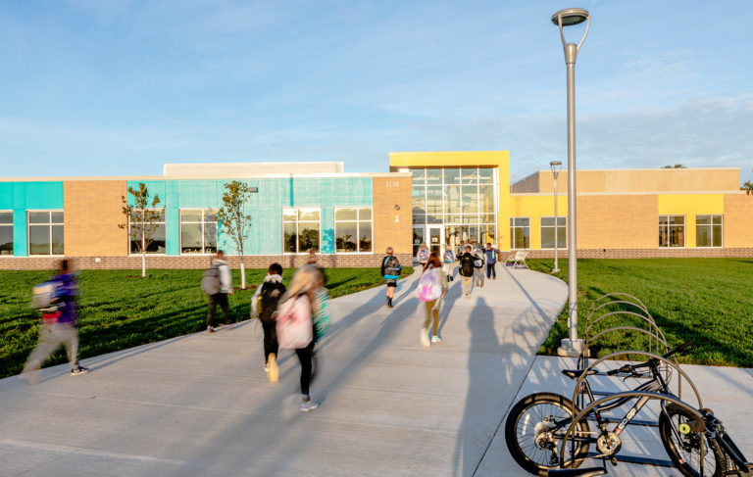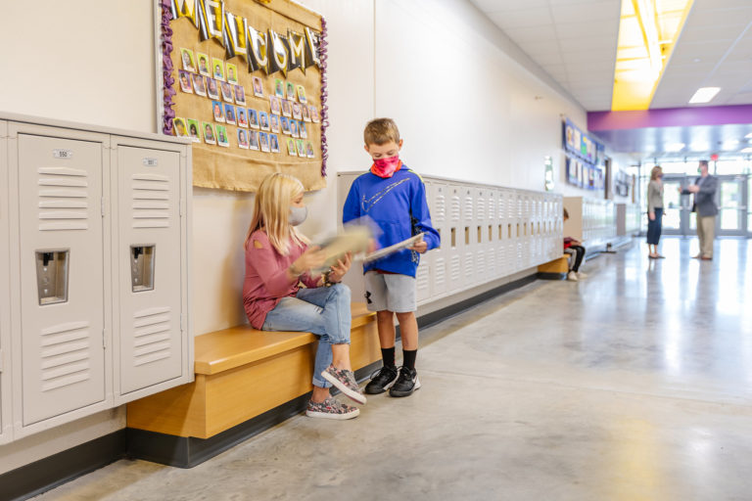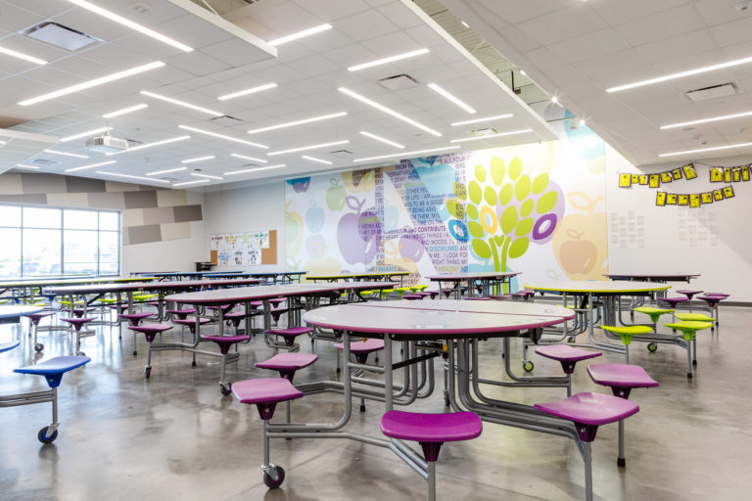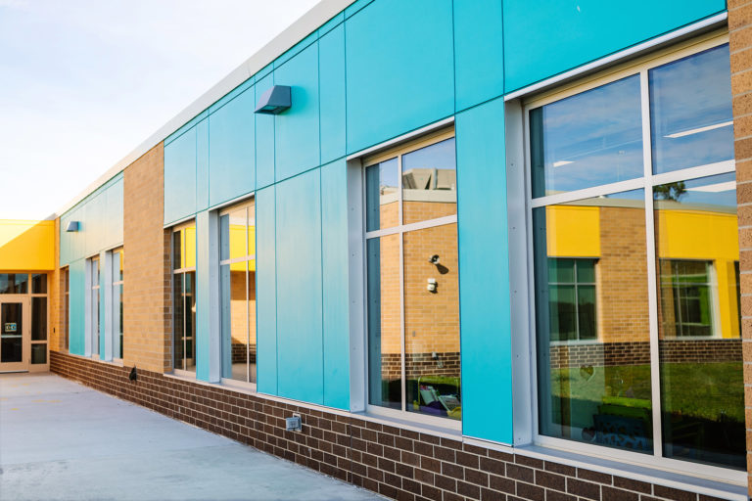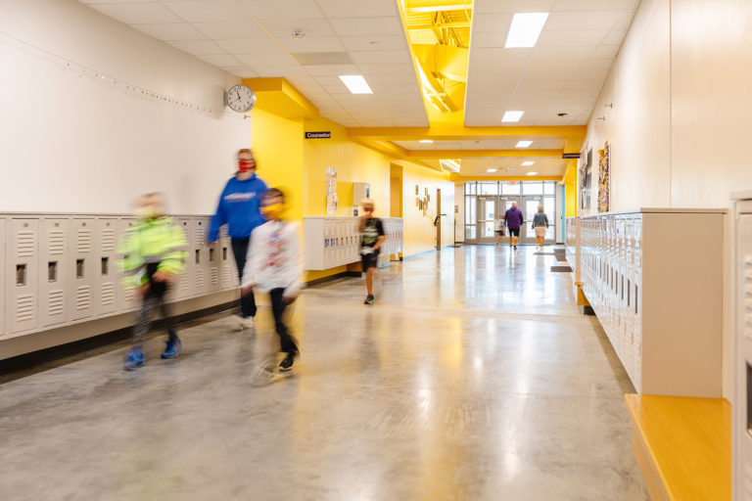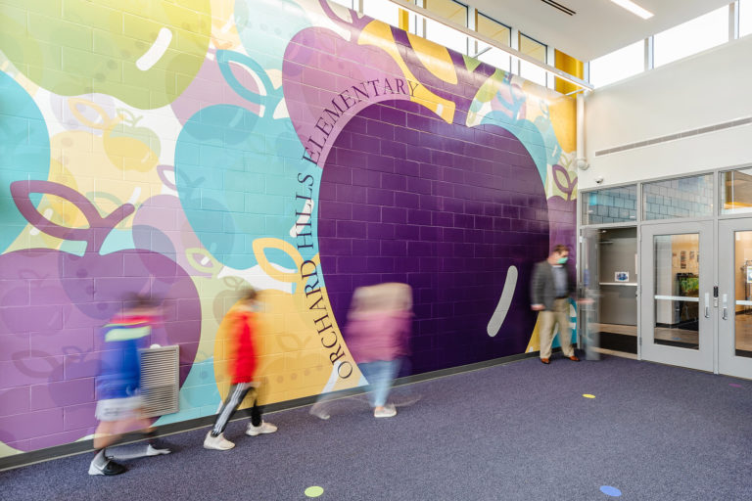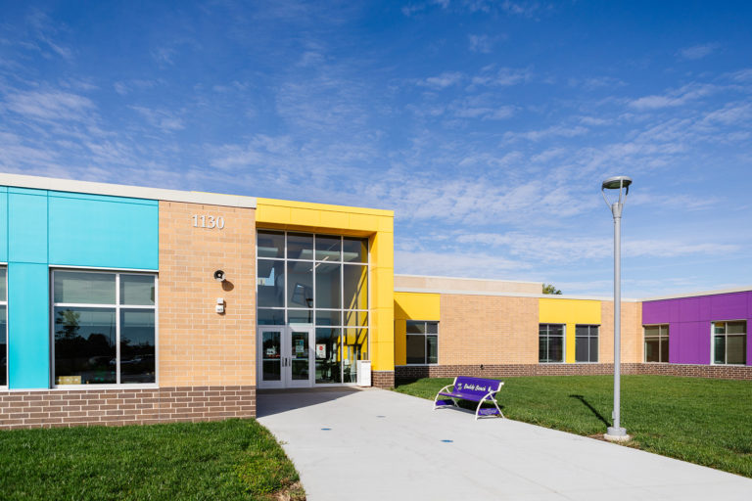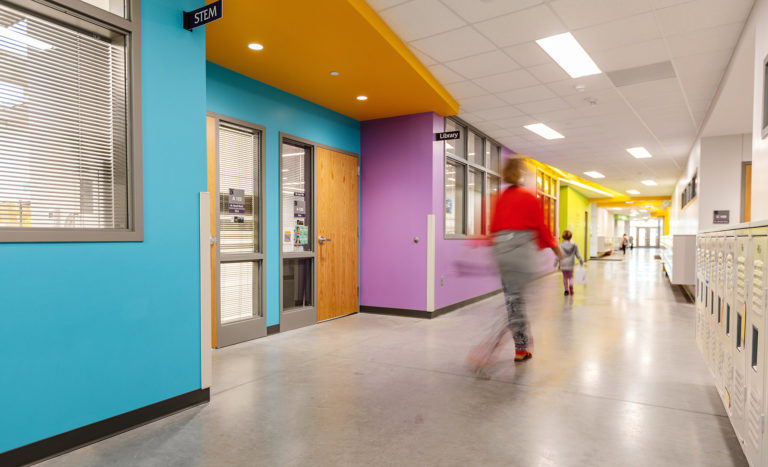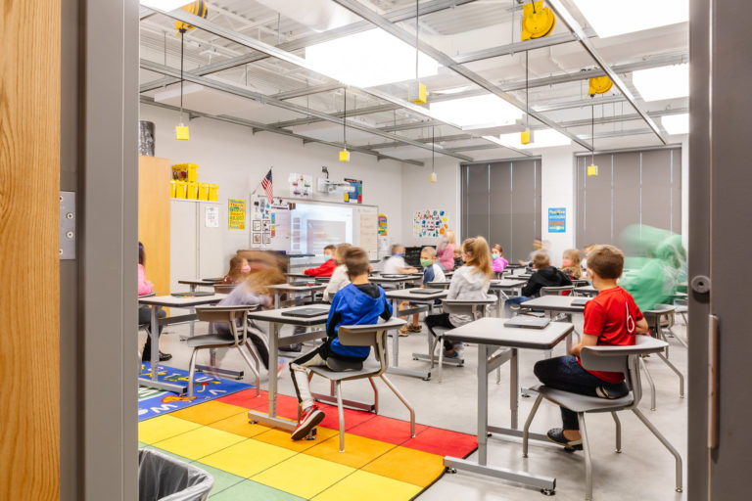Orchard Hills Elementary, an educational space designed to meet the needs of a dynamically growing community, is the result of an extensive master-planning collaboration between frk architects + engineers and the Norwalk Community School District. Located in a quickly developing segment of the city, the new school is home to 2nd- and 3rd-graders and allowed the district to reconfigure its two existing elementary schools to better serve its students and families.
Employing a future ready design philosophy, Orchard Hills features flexible spaces, collaboration zones and right-sized rooms that are augmented by abundant natural light and extensive technology throughout the building. A sweeping use of color and innovative use of standard building materials facilitated an economic approach to creative design. With the potential to serve additional grades, Orchard Hills will be a cornerstone for the future of an expanding Norwalk and its students.
