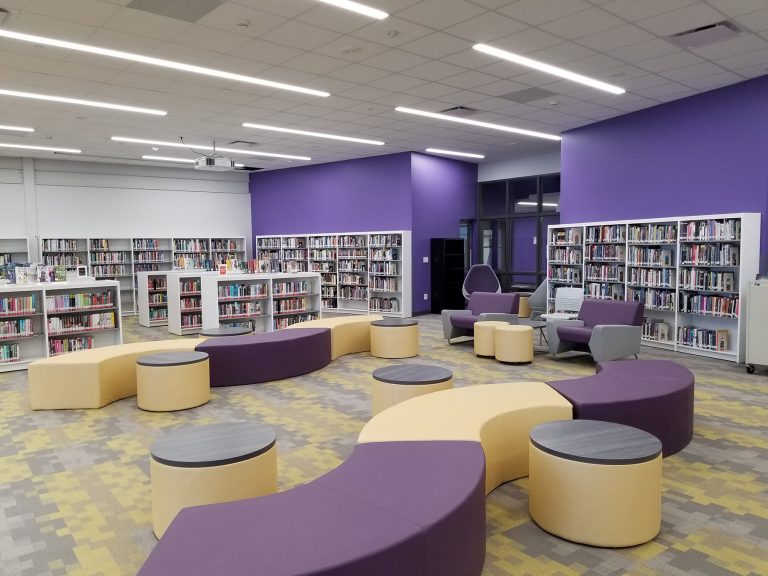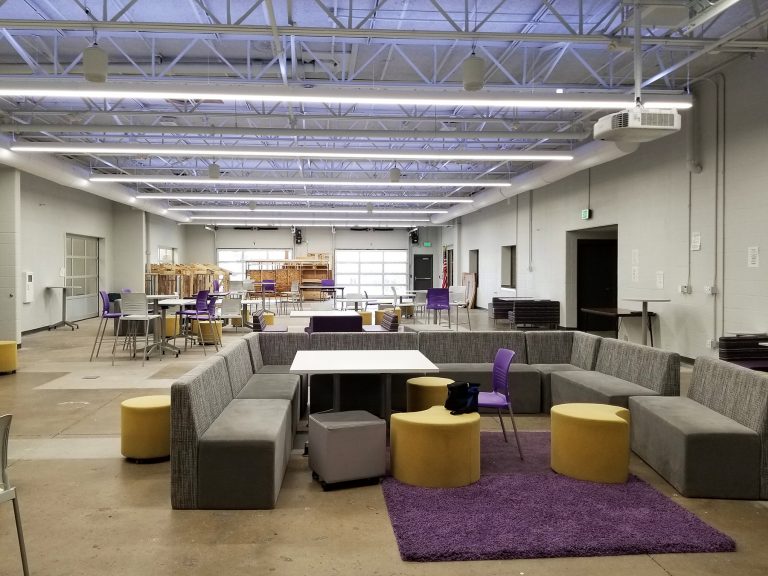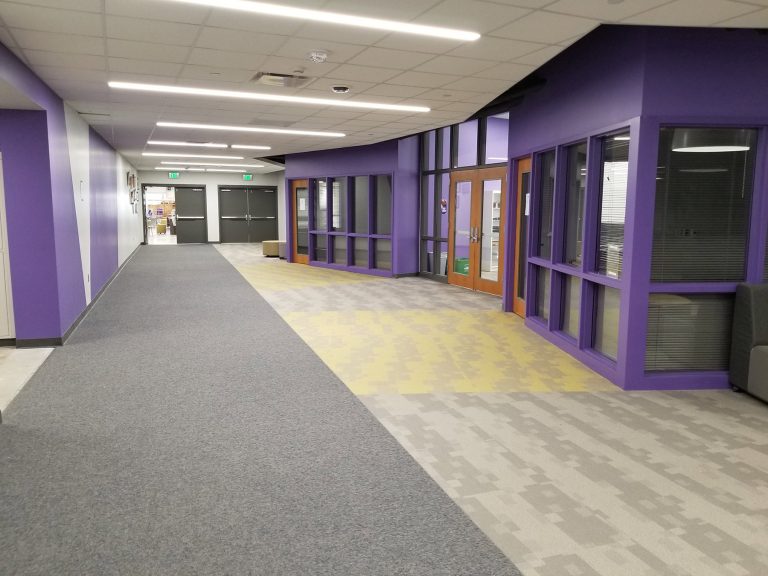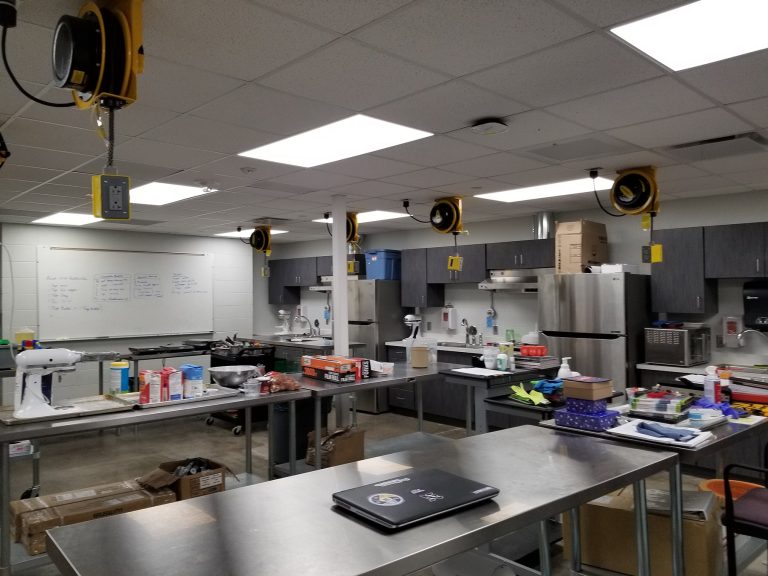Norwalk Community School District’s Secondary Campus is an interconnected collection of three educational units serving their middle school and high school students. This complex project encompassed two ongoing simultaneous projects over two summers, during breaks and in limited areas during the school year.
Highlights of the project included improved circulation by expanding corridors, the creation of new Career Technology Education (CTE) labs at the High School and Middle School, and the renovation of each school’s library to embrace current technological needs. Enhanced safety needs were addressed by adding automatic sprinkler systems and security cameras where needed and renovating the main entrances to allow for improved secure entry access. Areas of the Secondary Campus were updated with new finishes, heating and cooling systems, technology cabling and improved energy efficient lighting. Student life was improved by adding gathering spaces at the High School and Middle School for cooperative learning experiences and socializing.



