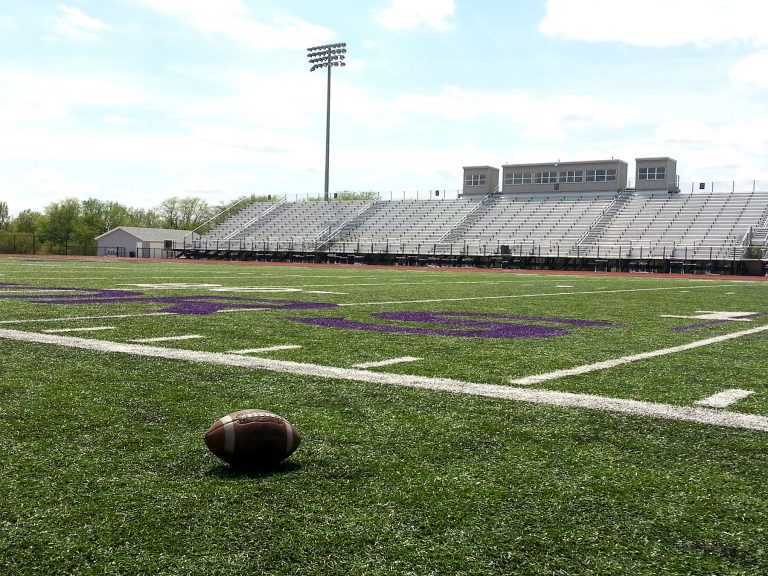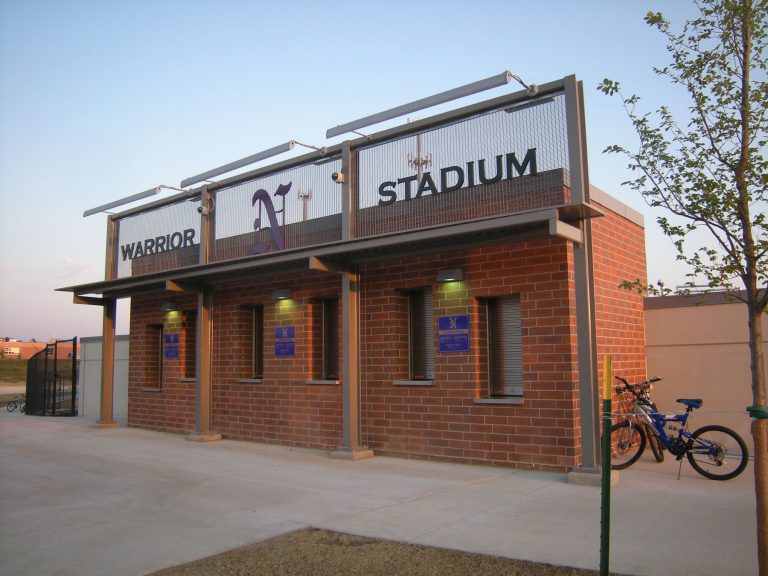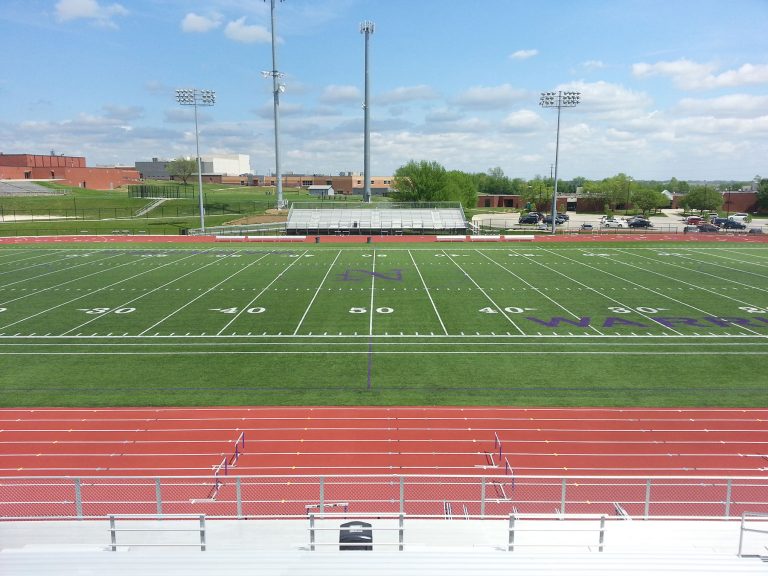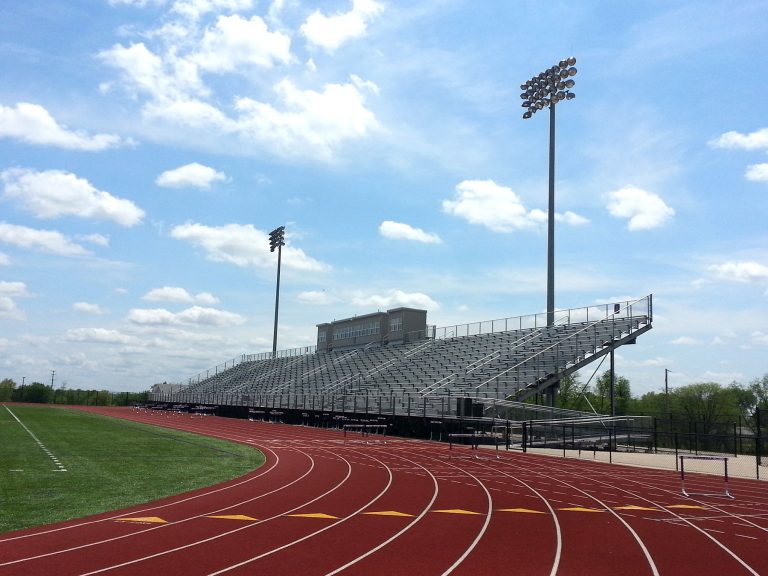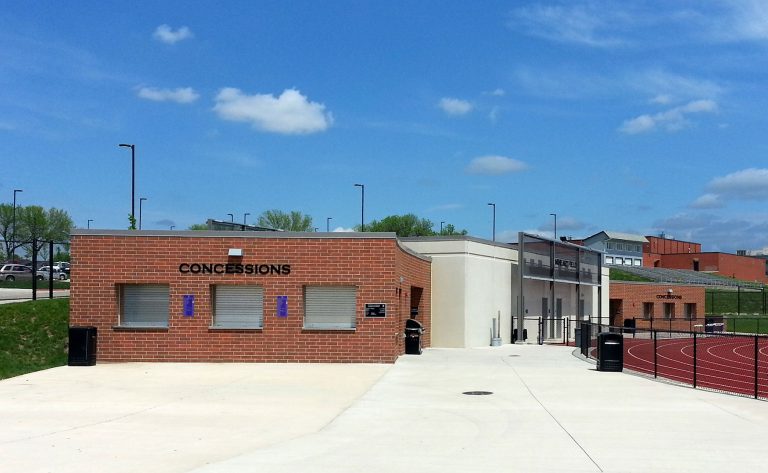This new athletic facility replaced a 1960’s era field as the district has grown and entered into a new state athletic classification. Seating capacity increased to 2,000 spectators and the playing field was reconfigured to the preferred north/south orientation. With the installation of a synthetic turf playing surface the field can be used throughout the year by many different programs, including soccer, football, band, and community use. The new track has a unique nine lanes configuration to better facilitate competition meets. The new stadium scoreboard uses energy efficient LED components and features a large, Iive-feed video board that enhances the athletes’ and spectators’ experience of the game and can also be used as a teaching tool for High School multimedia courses.
A new stadium building greets visitors and includes concessions, restrooms, team changing rooms and a ticket booth. Also included in this secondary campus improvement project was a new 11 court tennis complex, enhanced site paving and lighting, adequate storm water retention, and new lighting for the ball diamonds.
