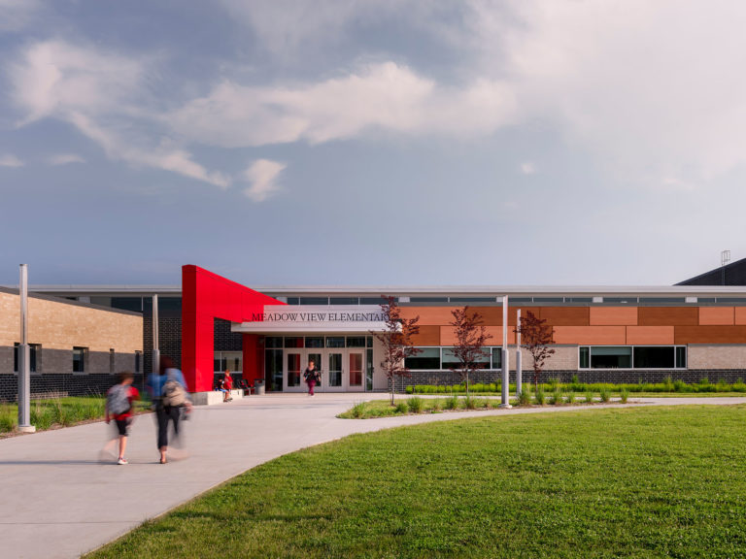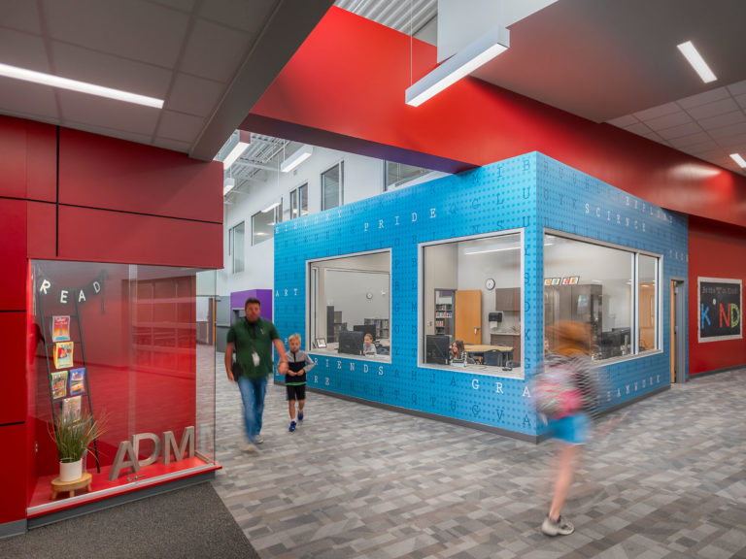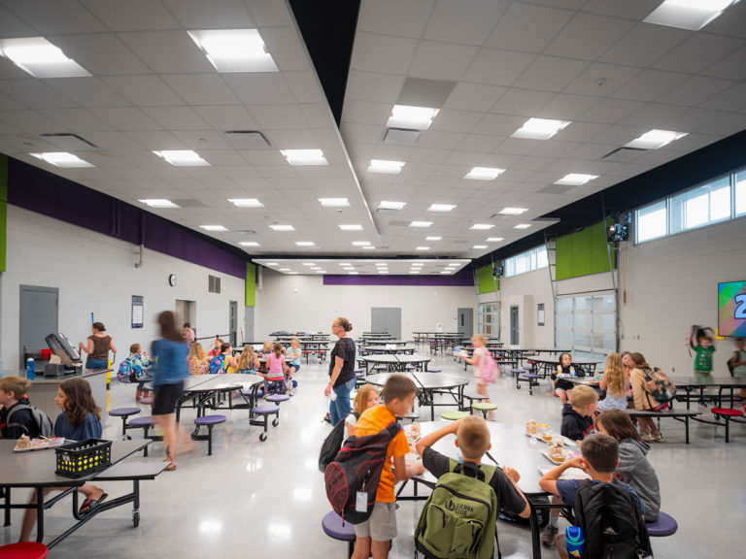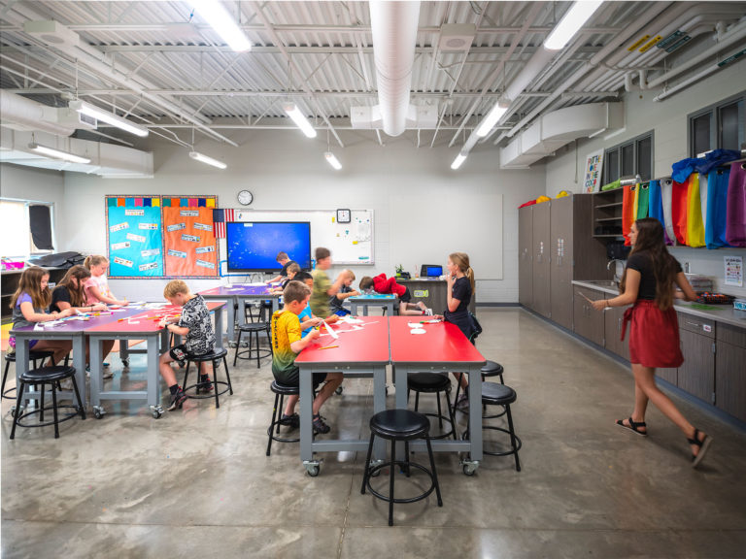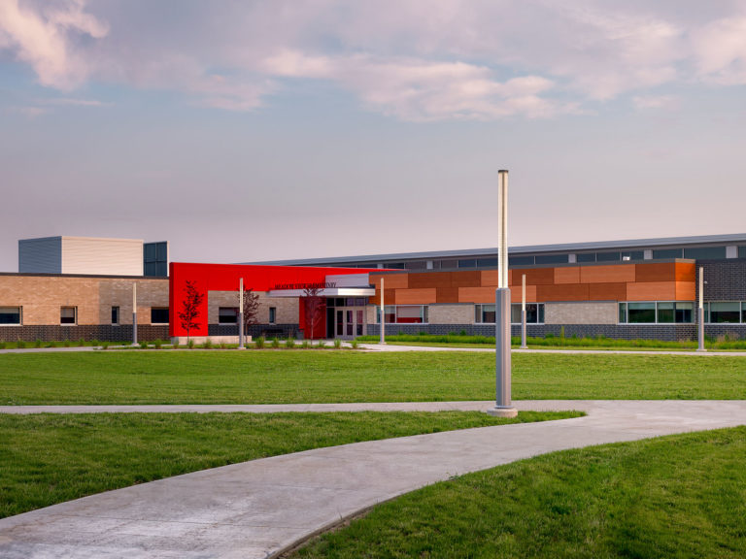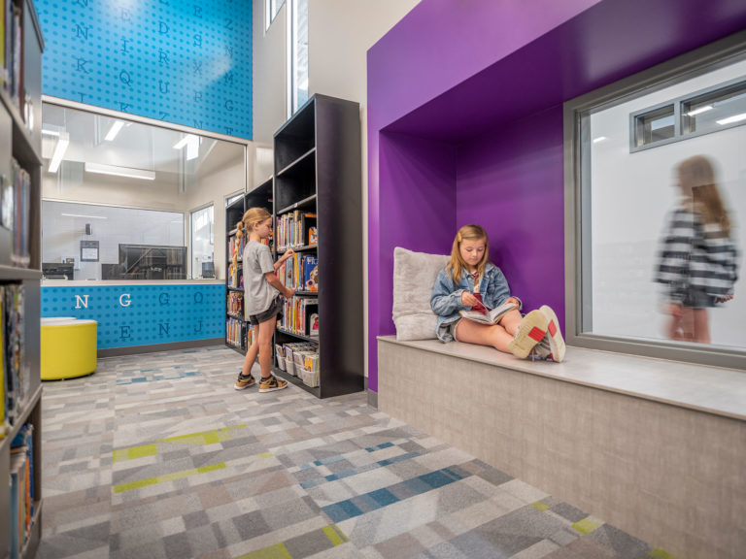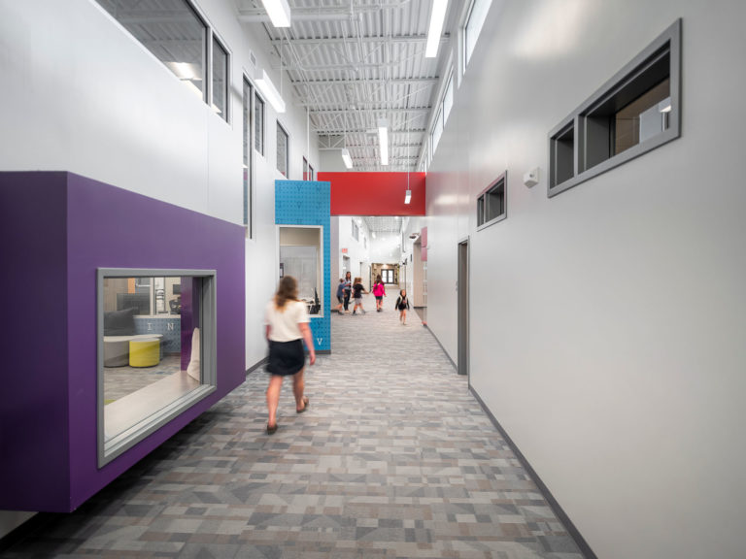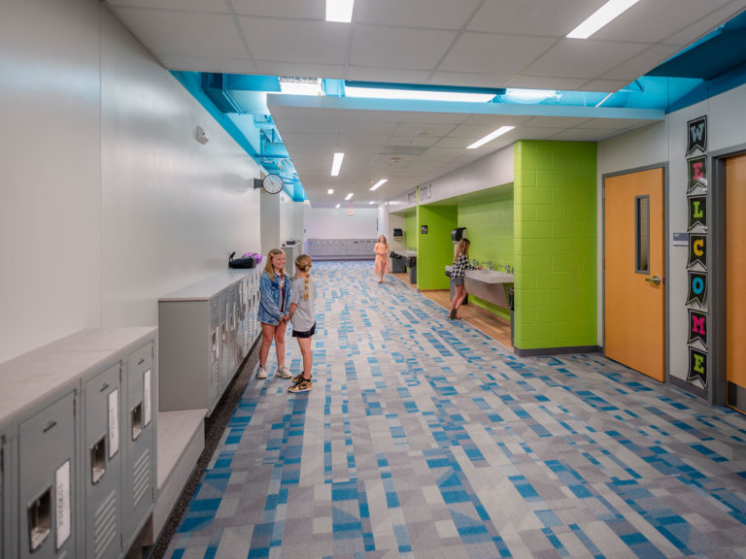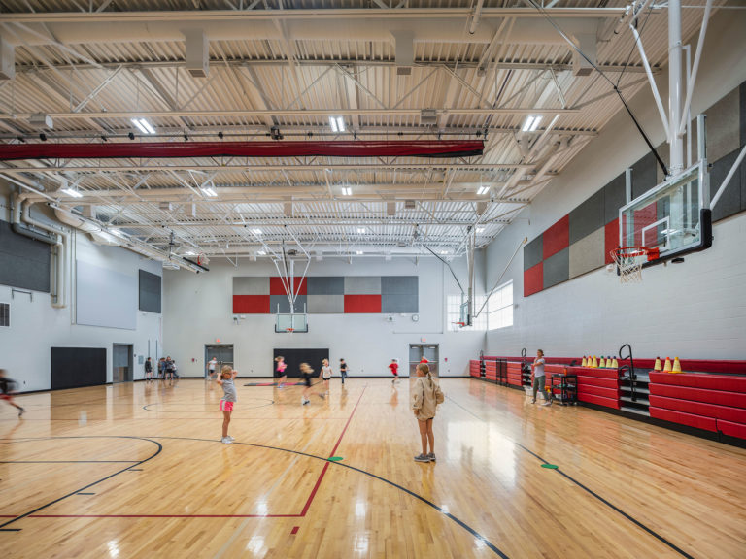As the Des Moines Metro area continues to press toward the west, the Adel Desoto Minburn School District has experienced significant enrollment growth. Following an extensive grade level configuration study, the District determined a new 2nd-4th grade elementary school was needed to accommodate the re-configuration and projected enrollment numbers.
A strong interconnection between indoor spaces and outdoor environment defines the organization of this school. The school’s name, Meadow View, perfectly captures this design intent. The core of the building hosts communal spaces while three wings extend to create academic communities. Also included are a number of flexible spaces in each section which foster collaboration and group-based learning. The building features a FEMA level hardened shelter, considerable daylighting and state of the art technology.
