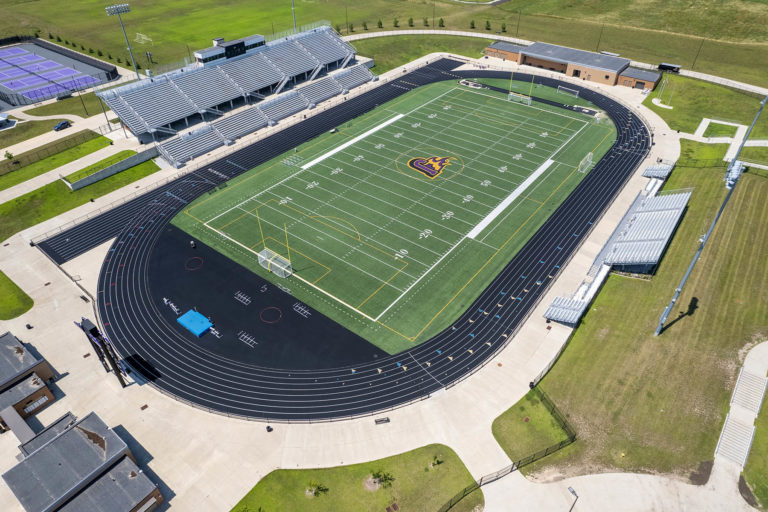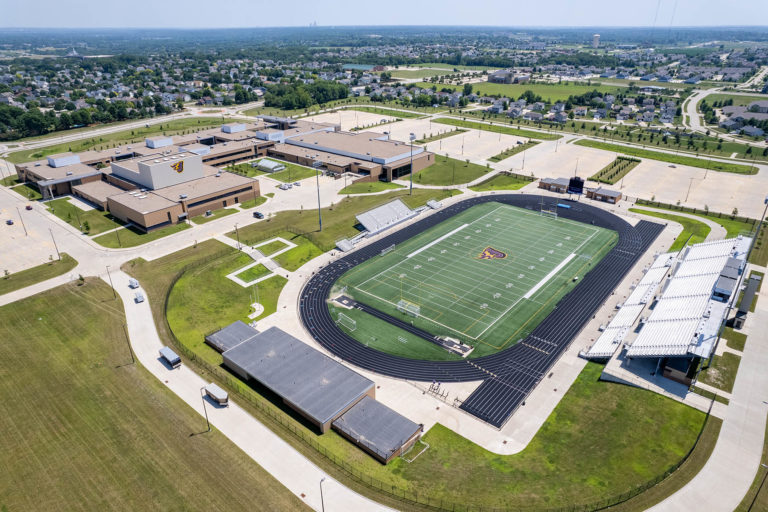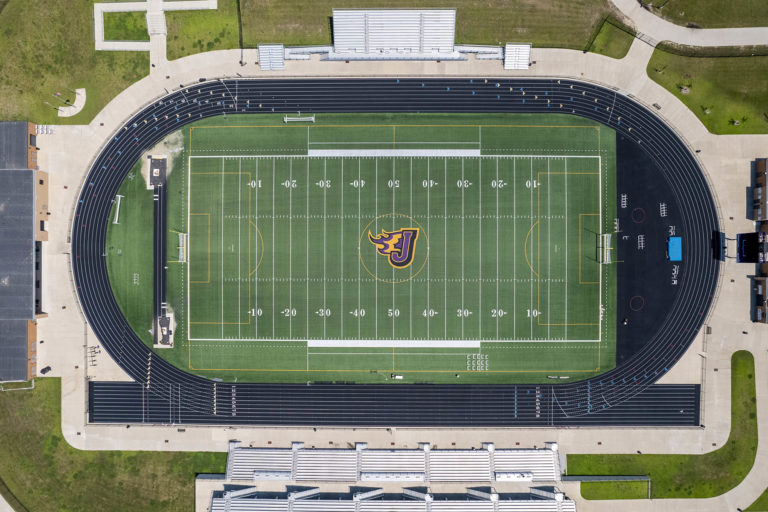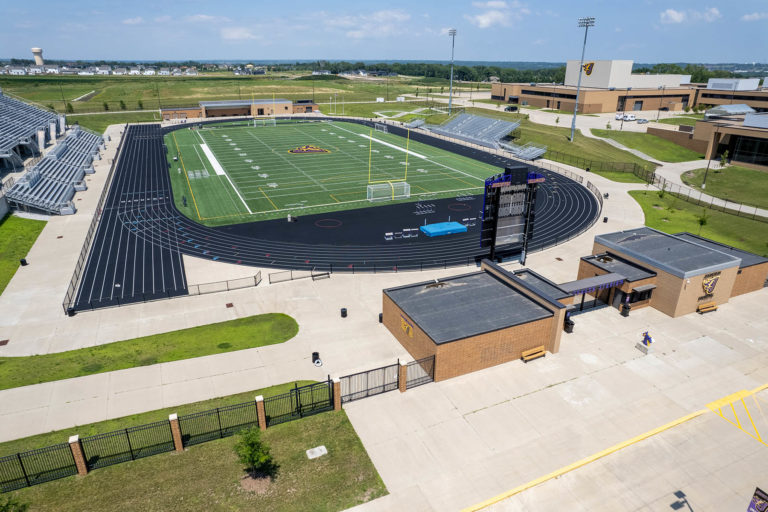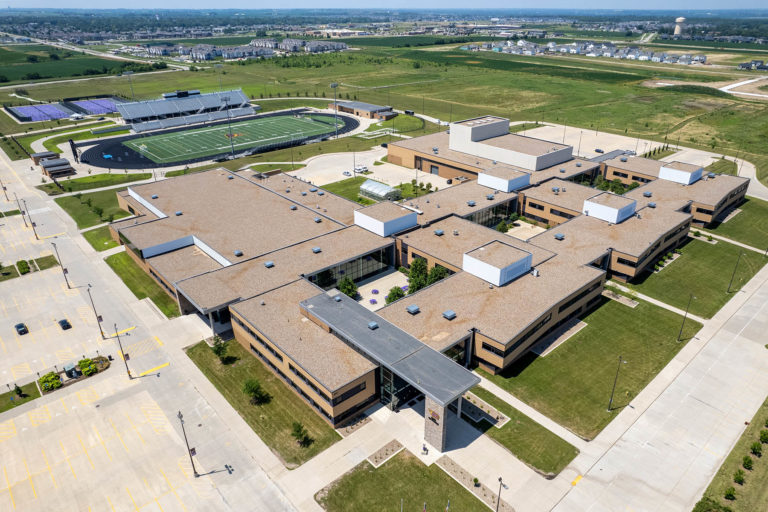As part of the new High School facility plans, the Johnston Community School District included a new athletic stadium on the same campus. The design work was done in conjunction with the High School project in order to maintain a coordinated design between the two projects.
The stadium can accommodate up to 7,000 spectators at one time. On the home side there is a large open mezzanine bisecting upper and lower bleacher tiers overlooking the field. Protected under the upper bleachers, this mezzanine includes toilet facilities, concession stands, an apparel shop, and an elevator to the press box. The mezzanine is completely open to the field below affording spectators clear views of the action on the field even when they are in line for concessions.
The main entrance at the south end of the field provides a control point for spectators entering the facility and includes ticket booths, storage, and the visitor side concessions and restrooms. Situated at the north end of the stadium is a stand-alone team building. The field is a synthetic turf playing surface contained within a European oval track to accommodate a wider soccer field. The stadium is fully integrated with digital technology driving the clocks, timing, video and audio components. All areas of the stadium are fully ADA accessible.
