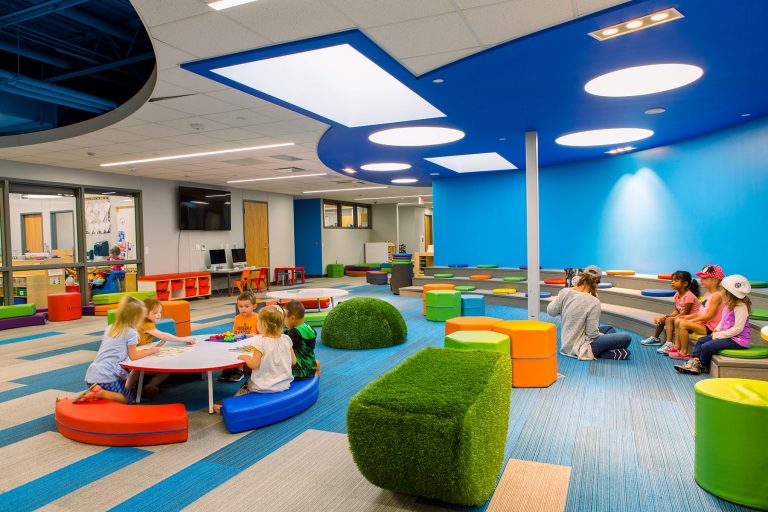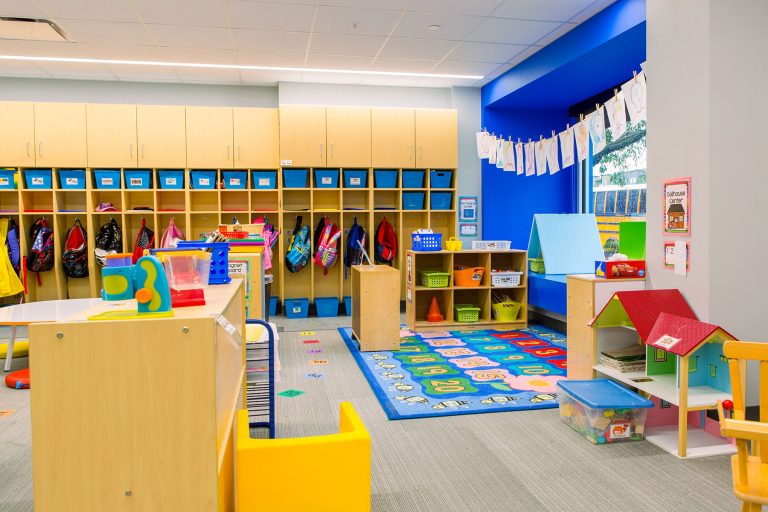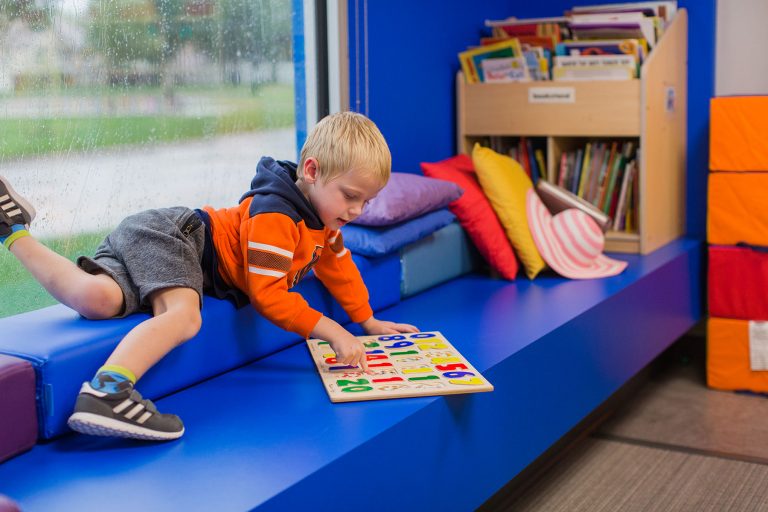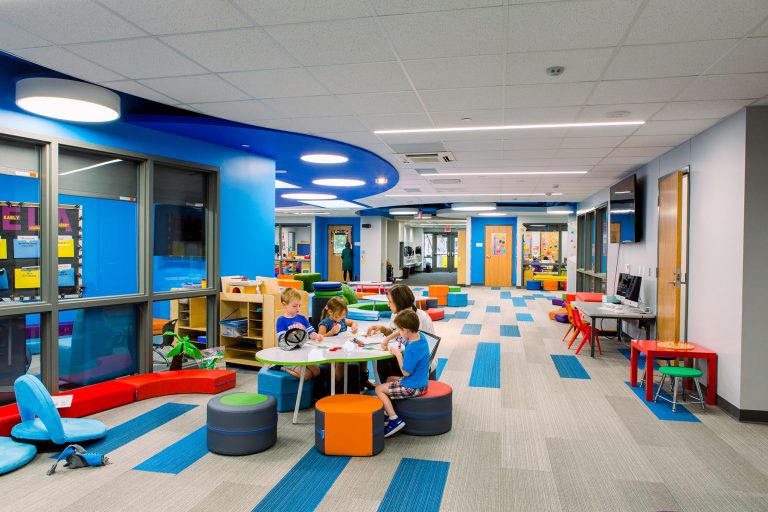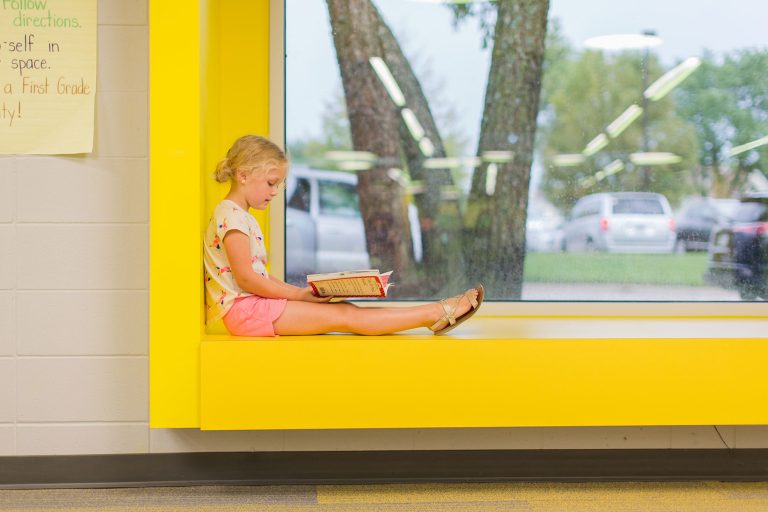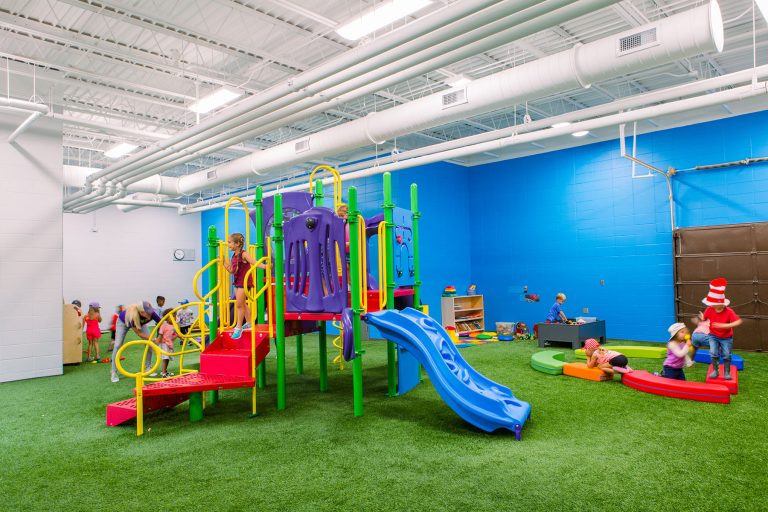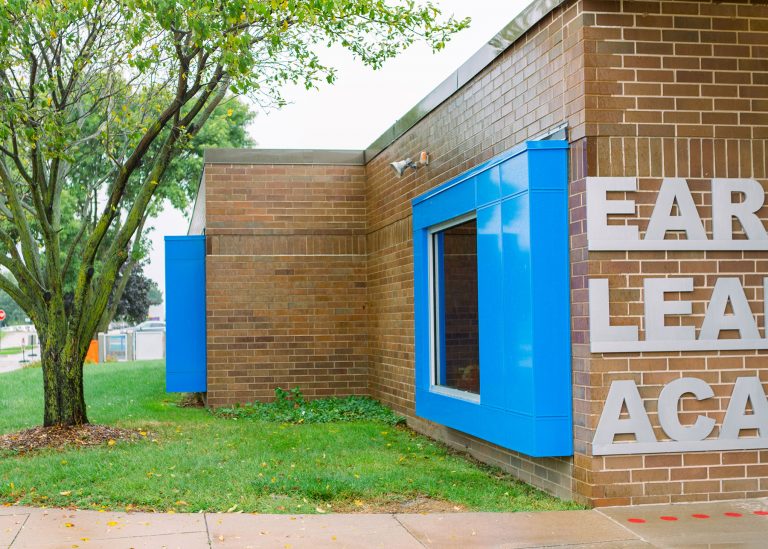The Johnston Early Learning Academy (JELA) uses a wing of a newly-renovated elementary school to bring the district’s early childhood programming to a centralized location that serves 450 children. The integration with the elementary school allows the JELA to have its own public entry, access to a self-contained outdoor learning center and interaction with the grade school students in the building while also allowing the Pre-K students to utilize the art, music, PE, food service and special education programming of the elementary school.
The building, a former middle school, was part of a larger adaptive reuse plan by the district. The JELA wing was completely renovated to transform the space into a unique and dynamic learning environment. A centralized community space with built-in story time seating and abundant natural light is surrounded by learning spaces featuring interactive windows that children can climb into to create a strong indoor/outdoor connection. Bold uses of shape and color define the spaces and engage children in active learning.
