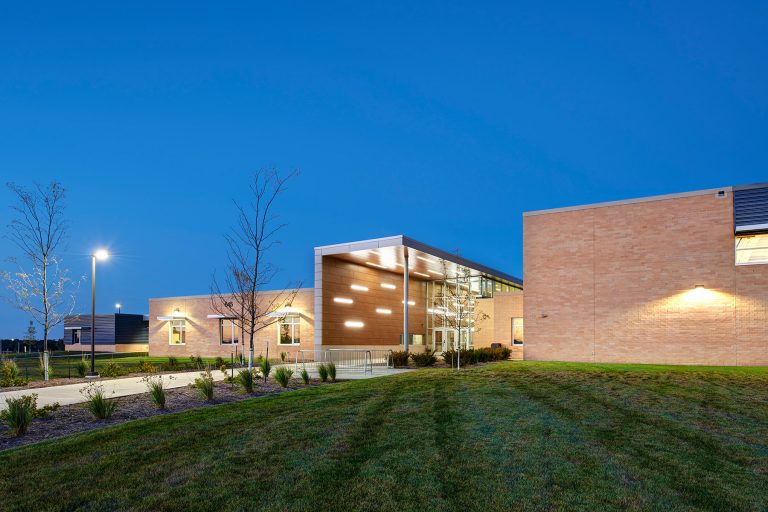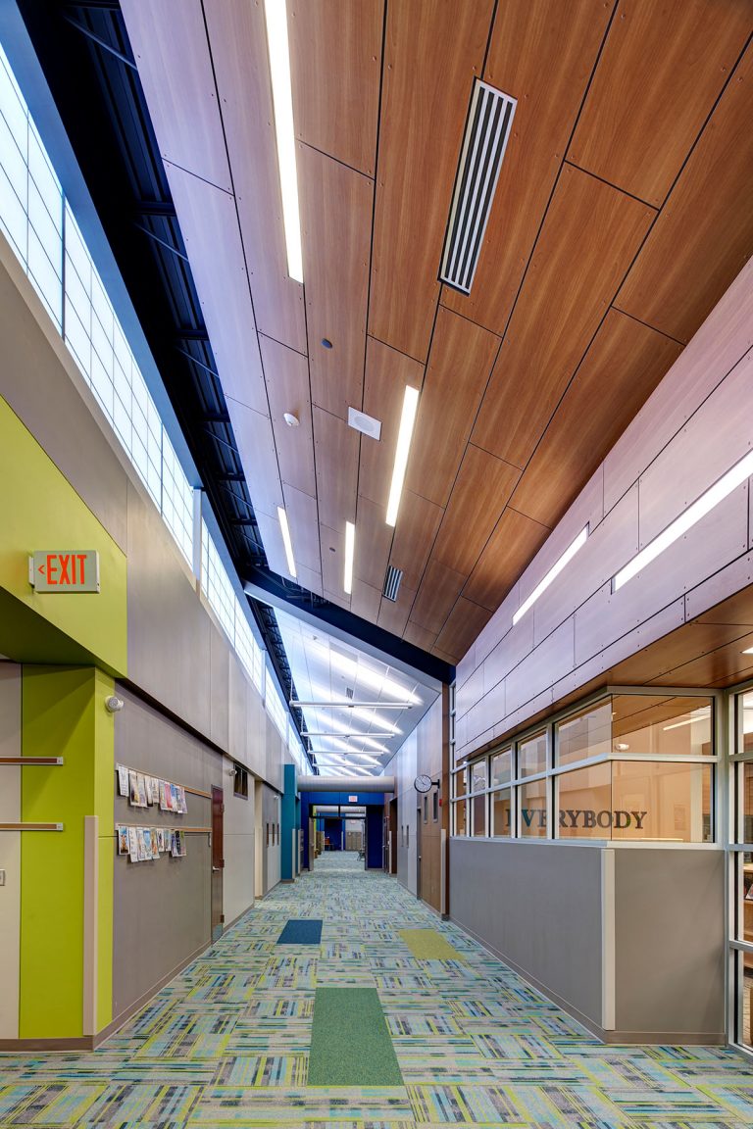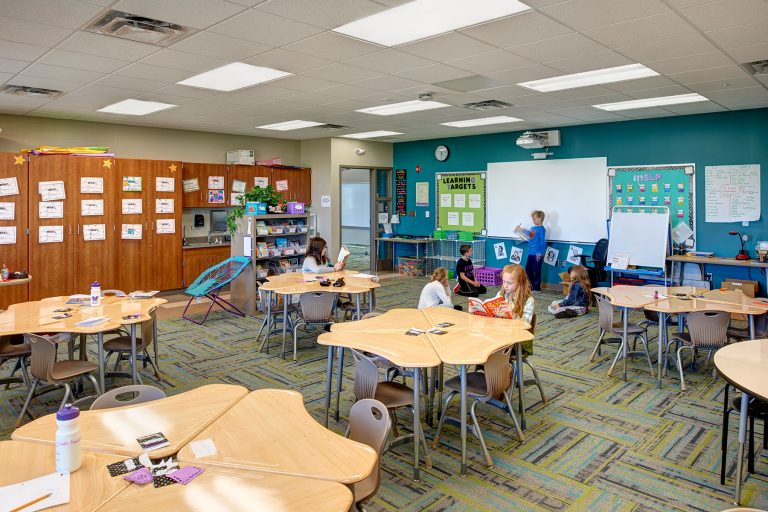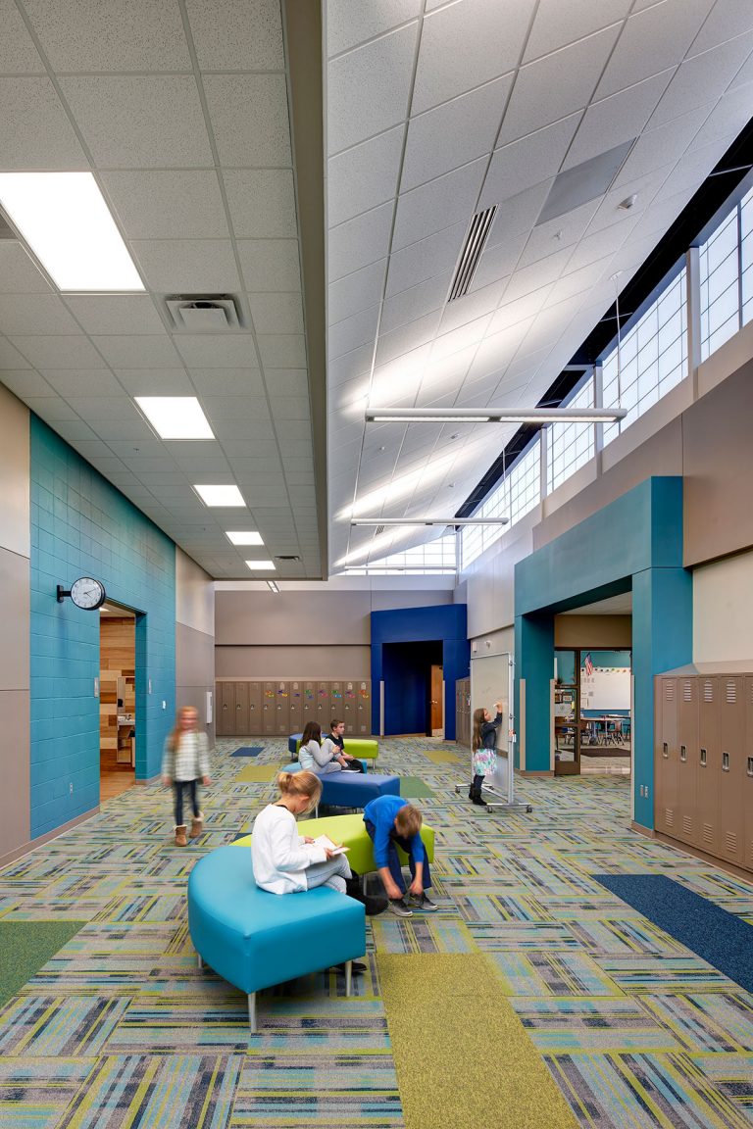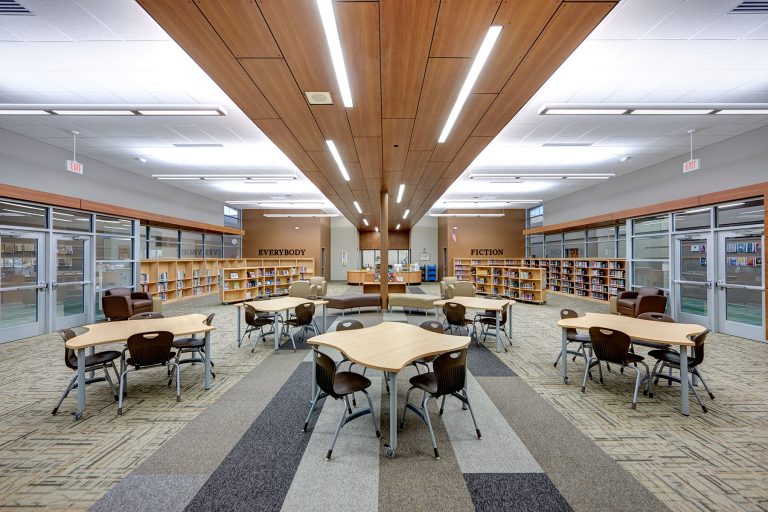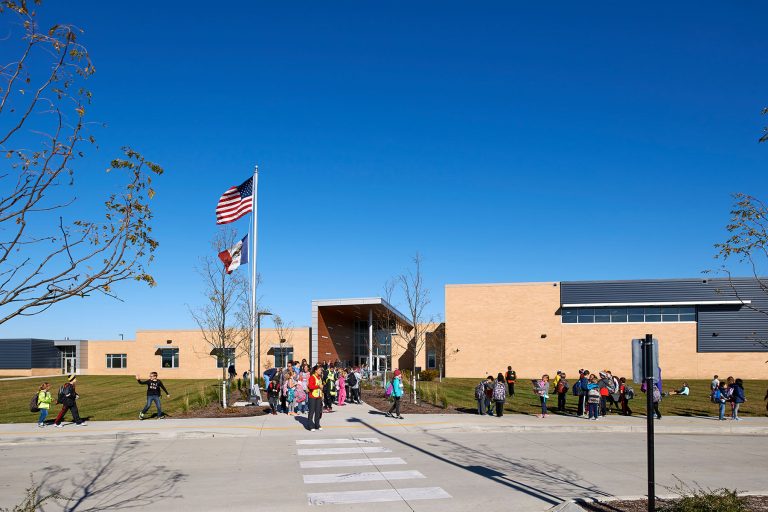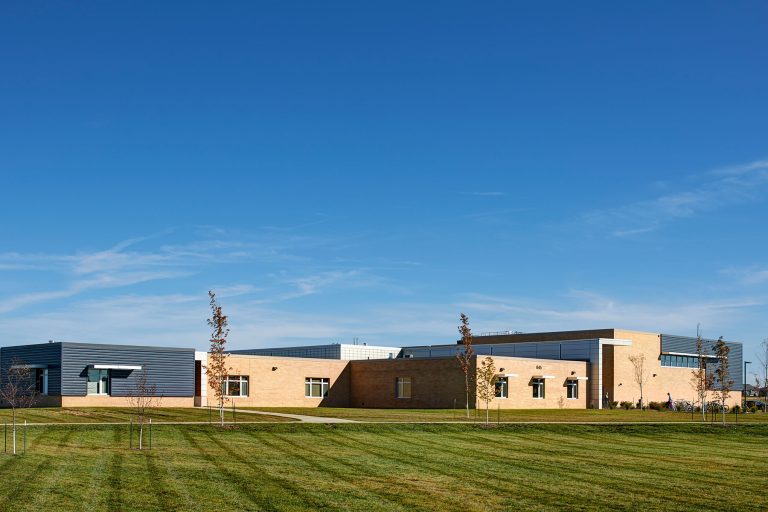Grant Ragan Elementary was built as the eighth elementary within the Waukee Community School District. Working closely with administration and teaching staff, careful attention was given to how the building would be organized. As with the other Waukee elementary schools, Grant Ragan was designed with three learning communities. Each contains core learning studios that share a flexible activity area providing students and staff opportunities to maximize a variety of experiences and needs.
Addressing student safety, the building uses a secure vestibule through which all visitors must pass and be checked in before entering the facility. Safety was also addressed in the design of the site through separation of bus and parent traffic.
The exterior and interior materials were chosen for both durability and aesthetic interest to this neighborhood school. Vibrant colors were employed throughout the rooms and corridors and abundant windows drive daylight into all parts of the school. This engaging environment fosters the ability for students to flourish.
