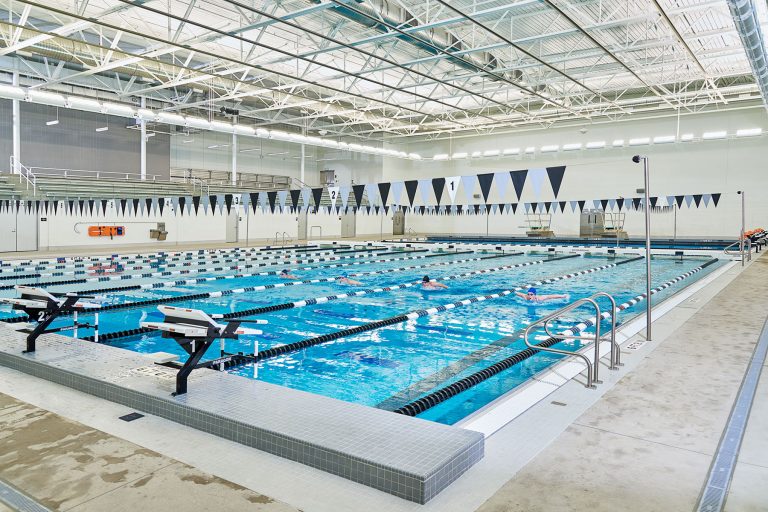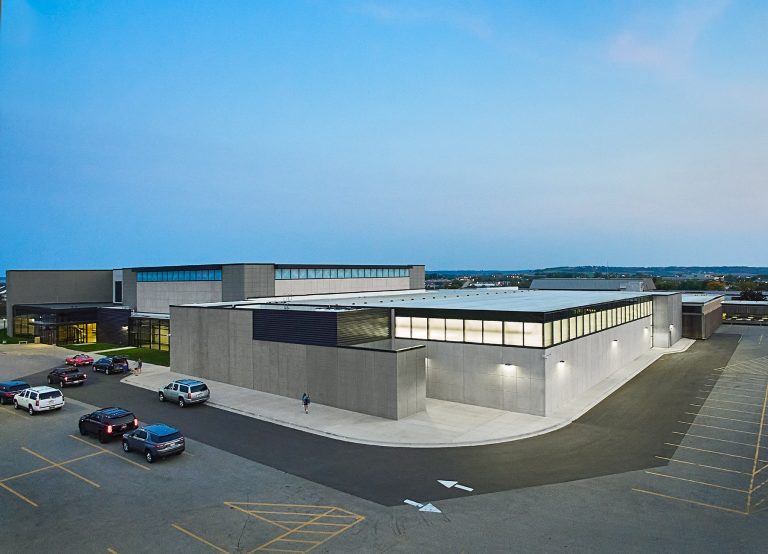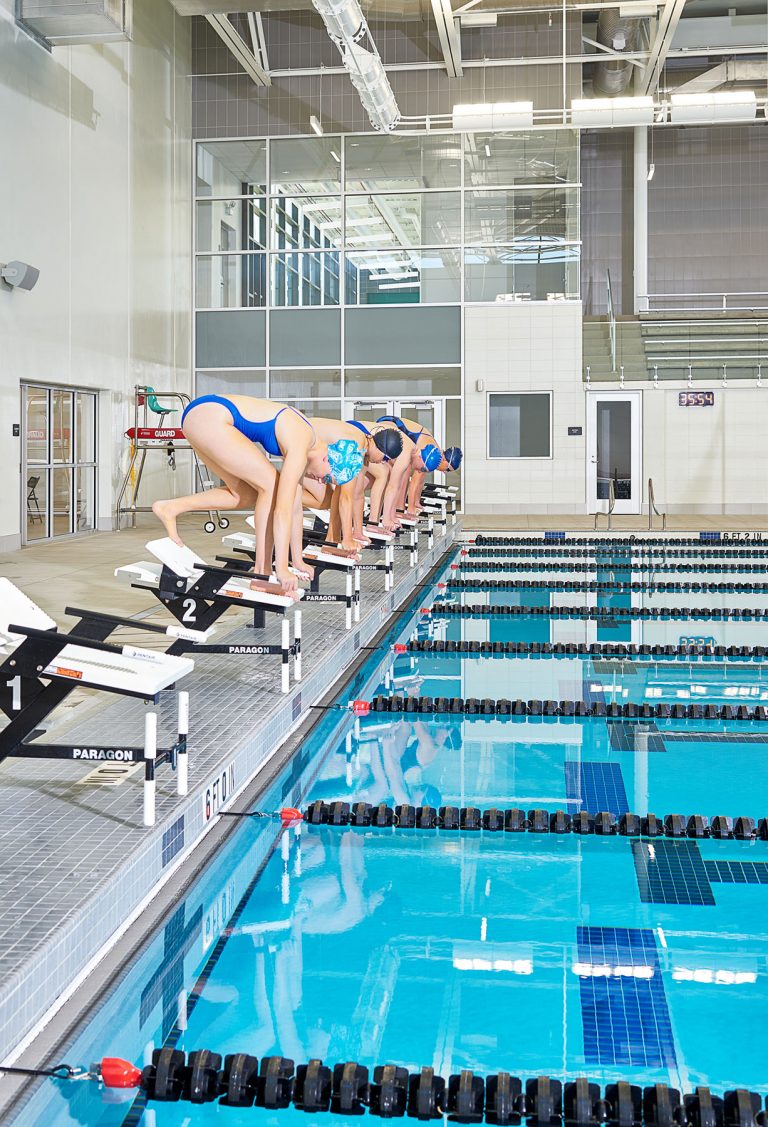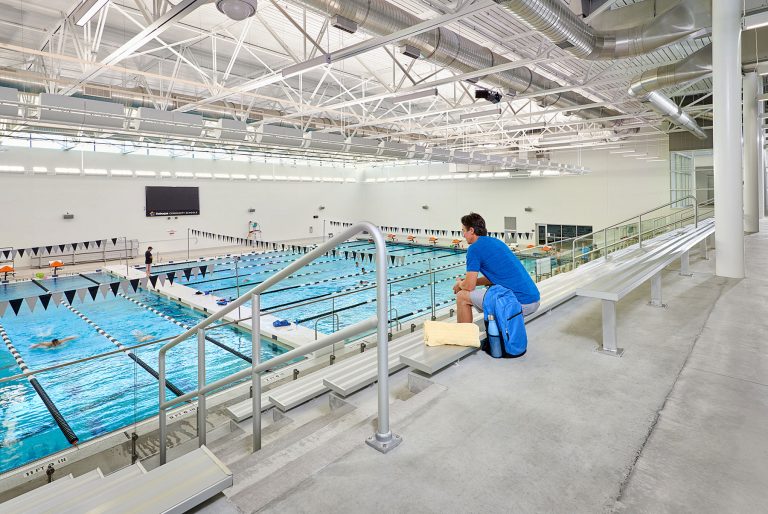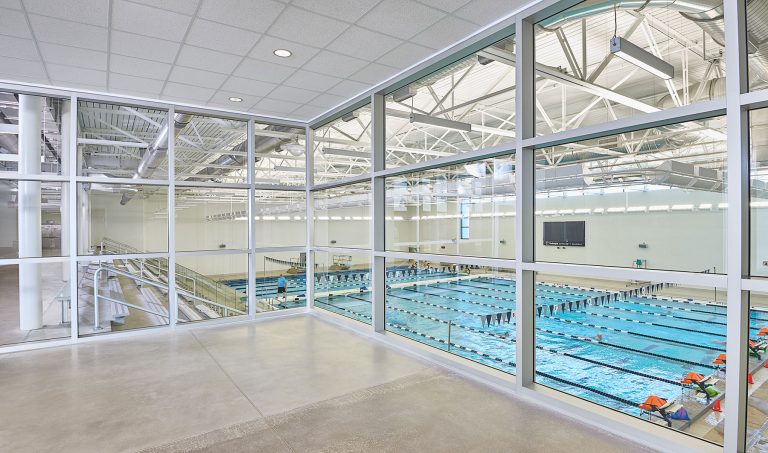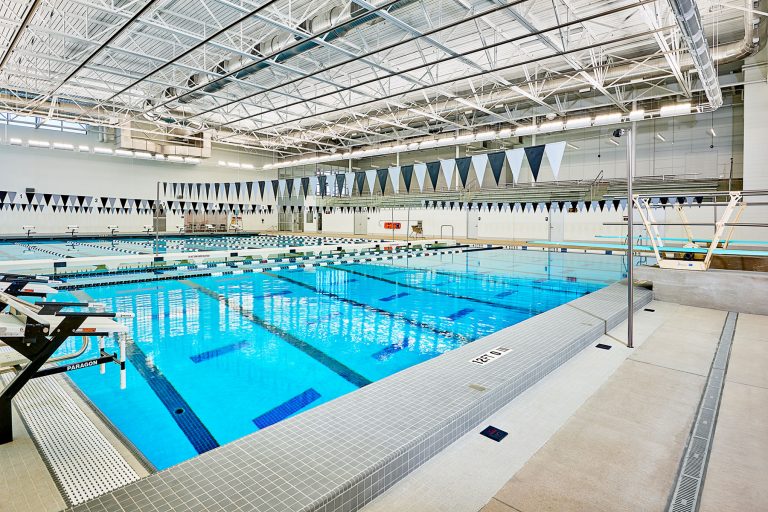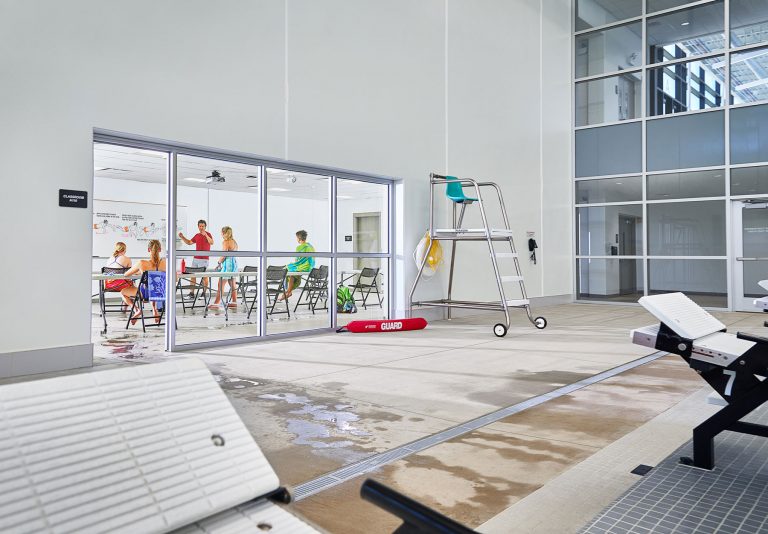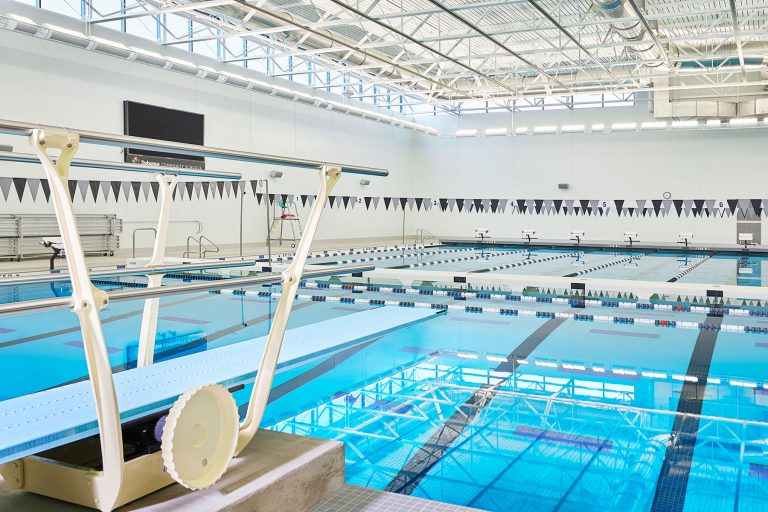The new Aquatic Center for the Dubuque Community School District now serves as the main competition pool for the district’s two Class 4A High Schools. The complex features a new training and competition 25-meter stretch swimming pool with springboard diving that replaced the existing, outdated pool.
The district’s planning committee and frk closely collaborated to determine the new complex would be best placed at one of the existing high schools to utilize the existing amenities such as event entry, parking, restrooms and locker rooms. The priorities of the district, as well as its local youth swim program partner, led to a competition-focused design that features depth optimized for racing. Off the pool deck, a wet classroom was created to allow for instruction while auxiliary locker rooms and storage were added for after-hours use of the facility. Balcony seating provides excellent sight lines for a capacity crowd of 330 spectators. Windows are strategically positioned to allow diffuse natural light into the space while avoiding glare for both swimmers and fans.
