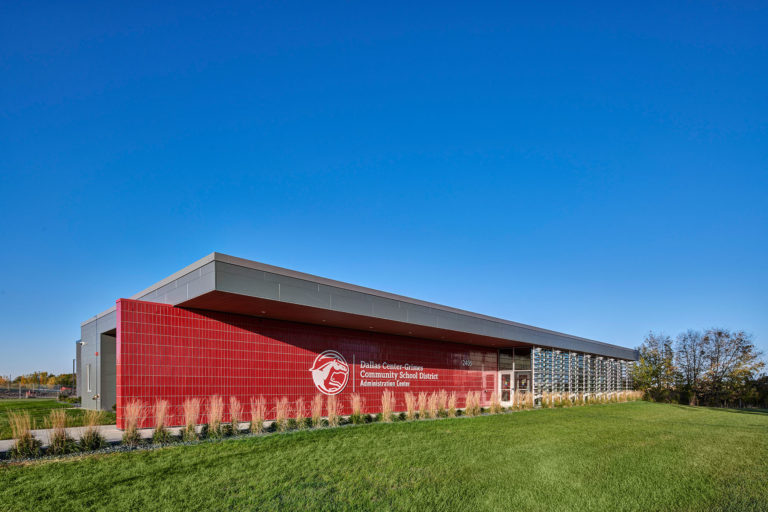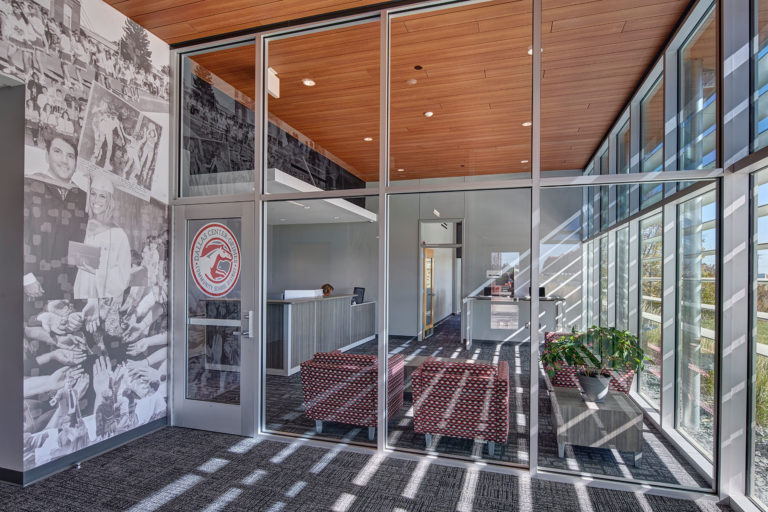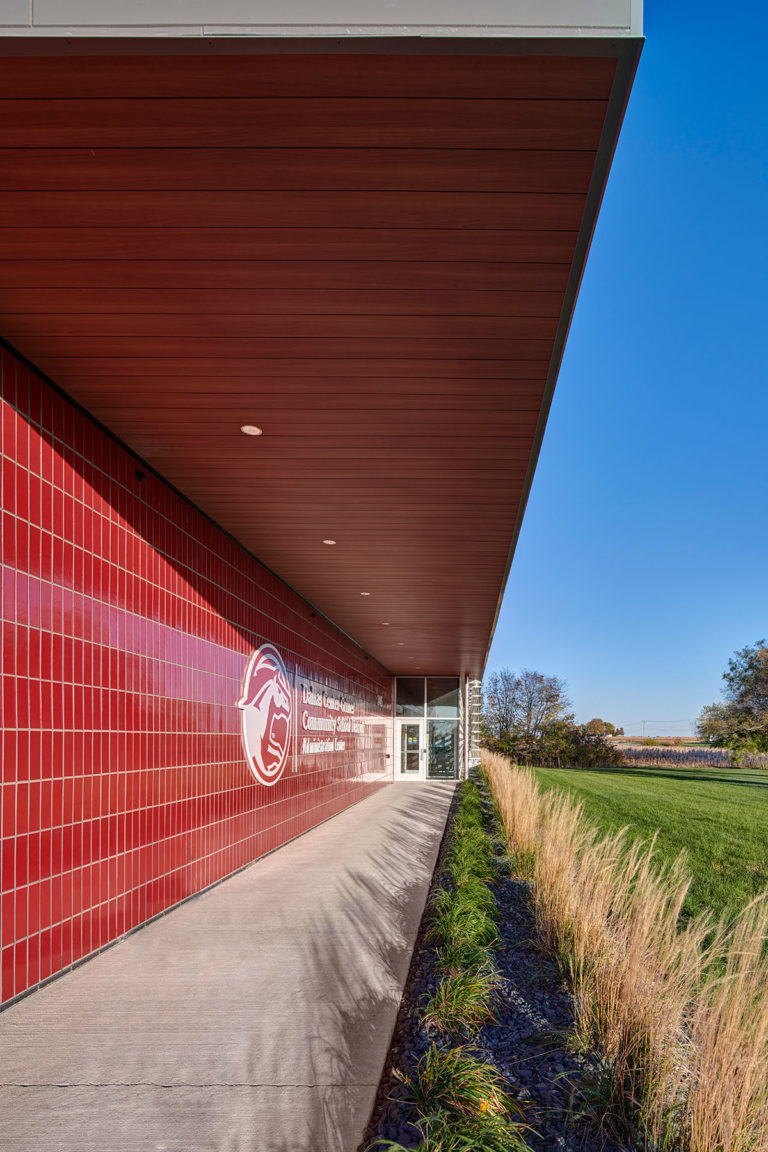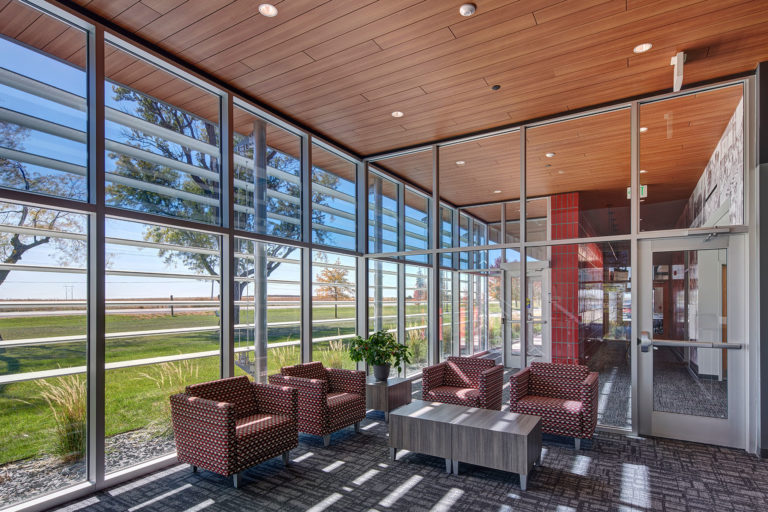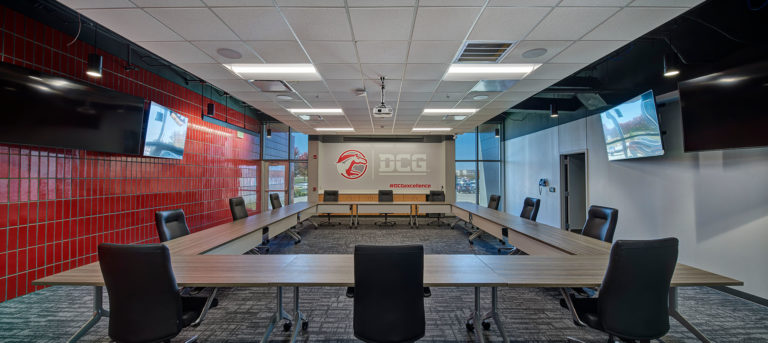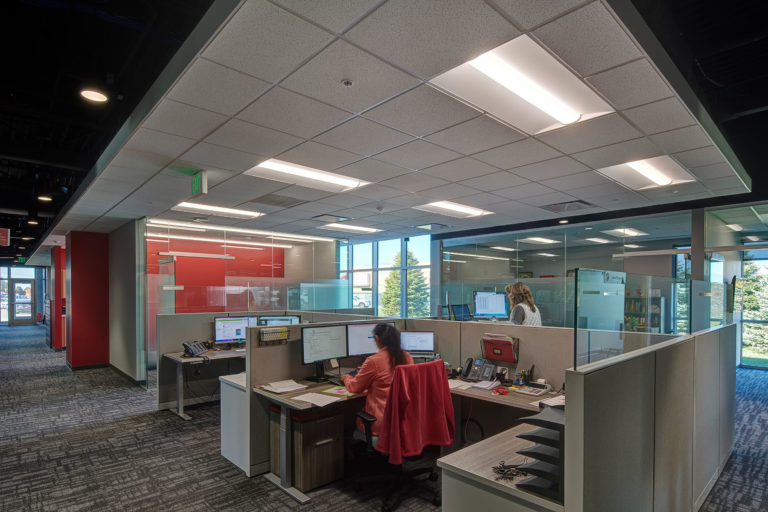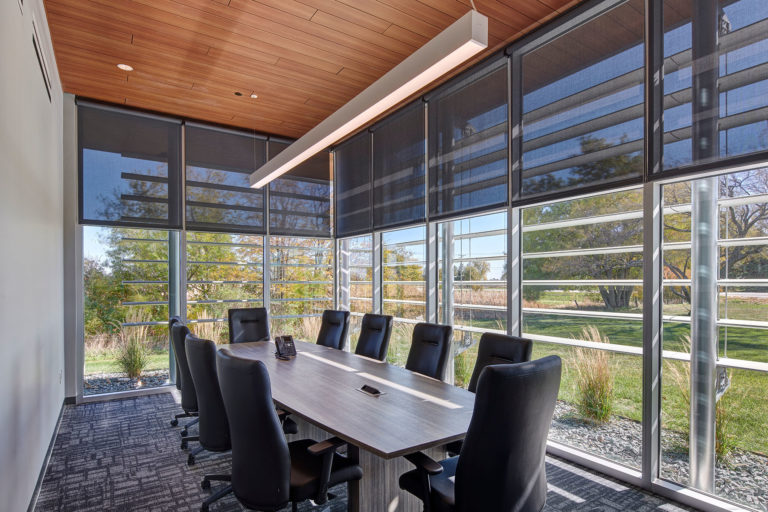The Dallas Center-Grimes School District worked with frk to save district resources by consolidating administrative offices throughout the district into a single facility. Located adjacent to the high school and middle school, the new administration center creates a highly visible center which combines district offices, teacher education spaces, and a large meeting room for the board of education. This meeting room is equipped with new technology for broadcasting and recording meetings, and is expandable to accommodate larger audiences as necessary, with display monitors strategically placed to improve communication. Multiple conference rooms and collaboration spaces create a highly flexible environment to serve the entire district.
Open and flexible, the design promotes the district and its students through a gallery space displaying student art, and an interactive wall displaying the history of the Dallas Center-Grimes School District.
