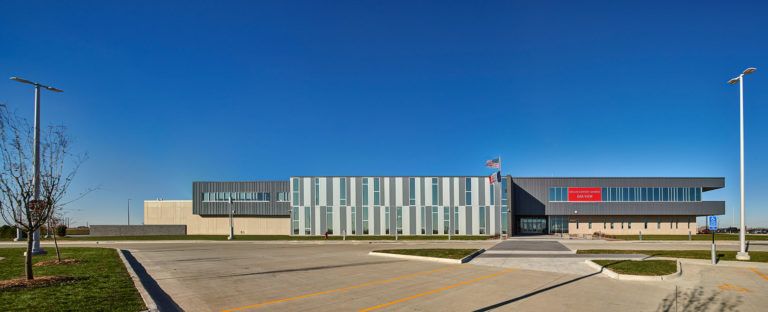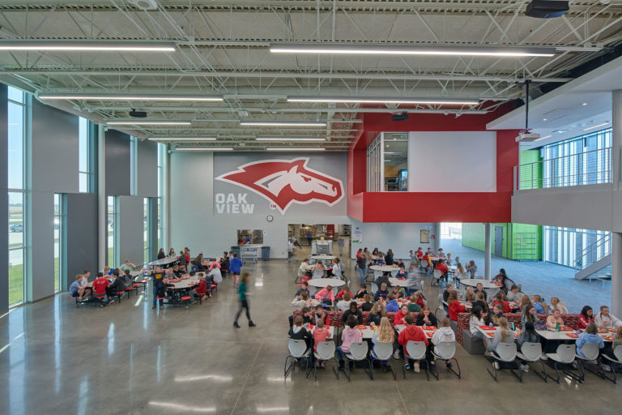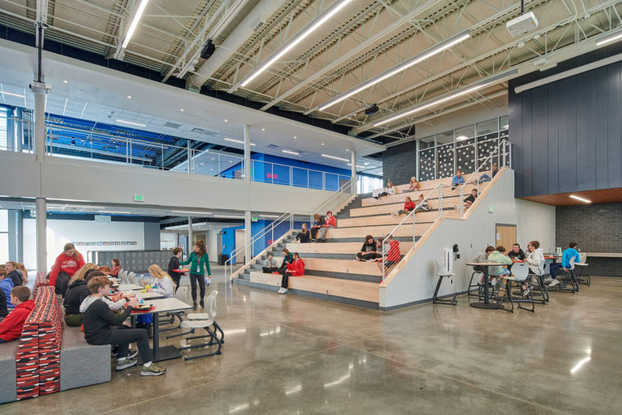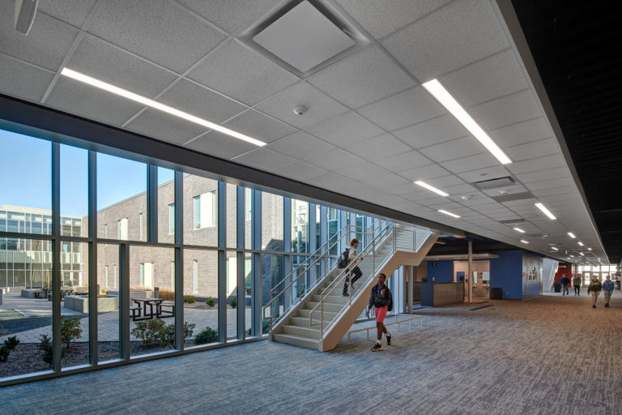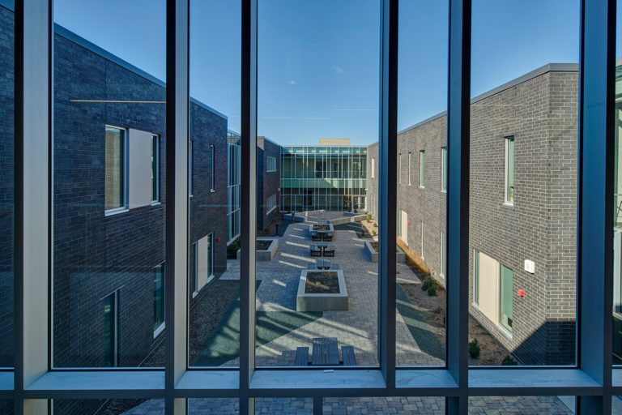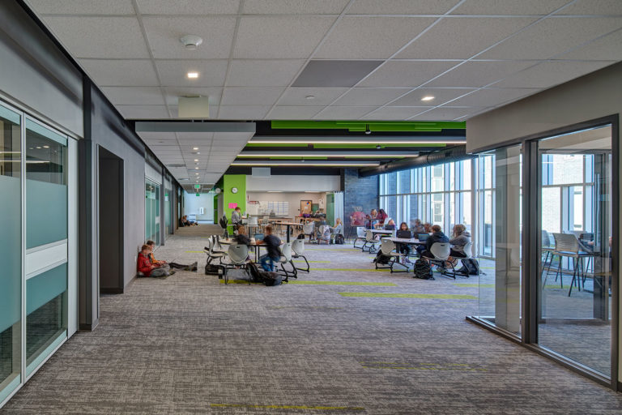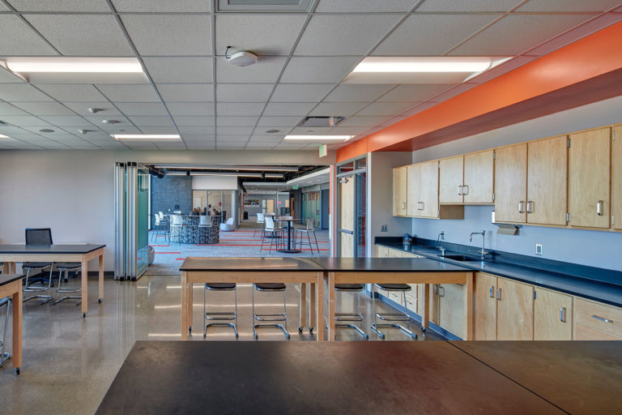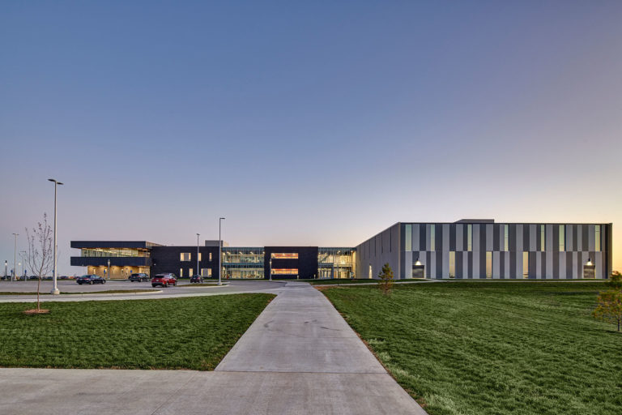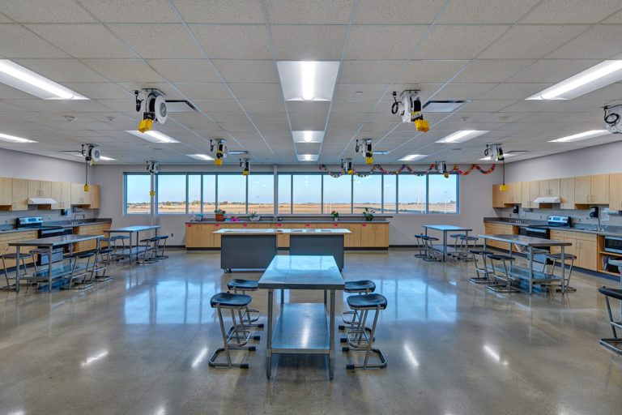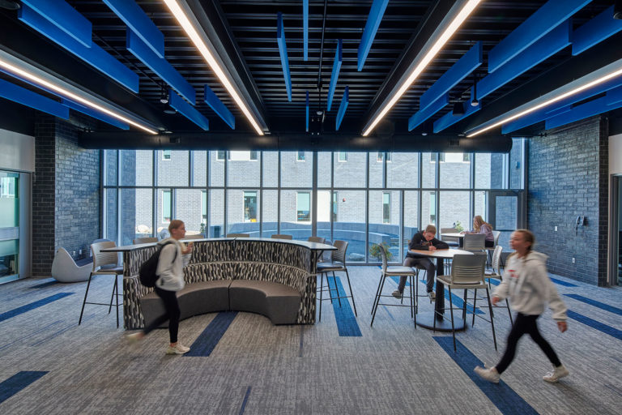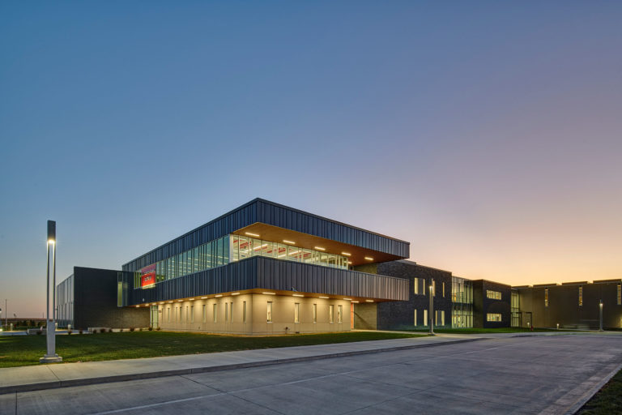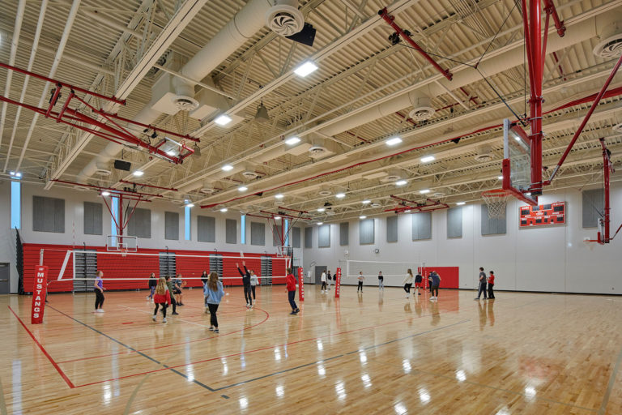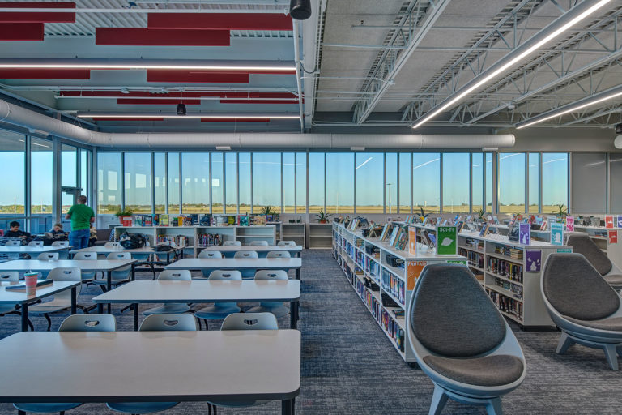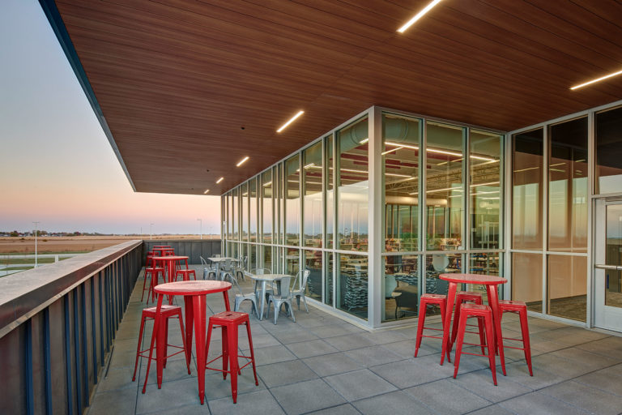After passing their bond referendum, the growing Dallas Center-Grimes School District’s first step was a new 7-8 building for their middle school students. frk designed a unique two-story building where the classroom wings create secure, internal courtyards for informal outdoor educational space while also providing daylight to all areas of the building. The entire facility emphasizes flexibility and mobility with an abundance of collaboration spaces to encourage student interaction. In addition, a variety of mobile furniture and storage create dynamic classroom environments that push curriculum and allow teaching methods to adapt with changing educational needs.
The District focuses on providing students with education and training that serves them for their life and career. This is demonstrated through a strong emphasis on the design spaces for arts and technology as they supplement core educational courses. The art, music, and athletic facilities were designed to easily adapt to both day-to-day instruction and large group performance.
