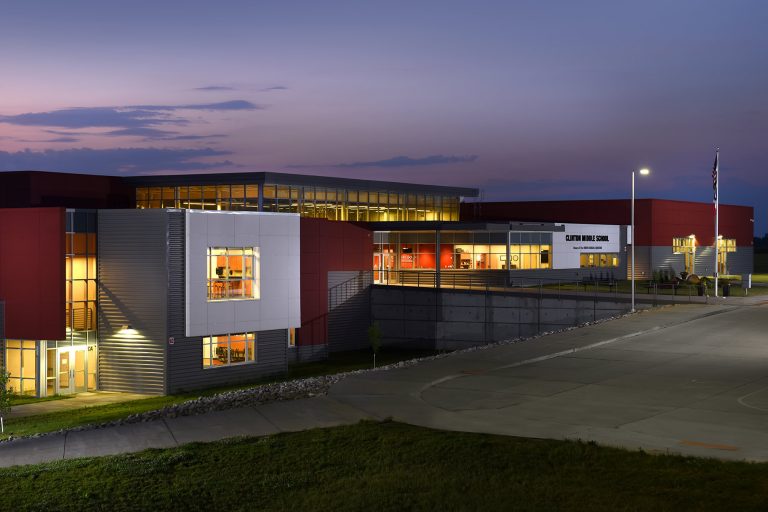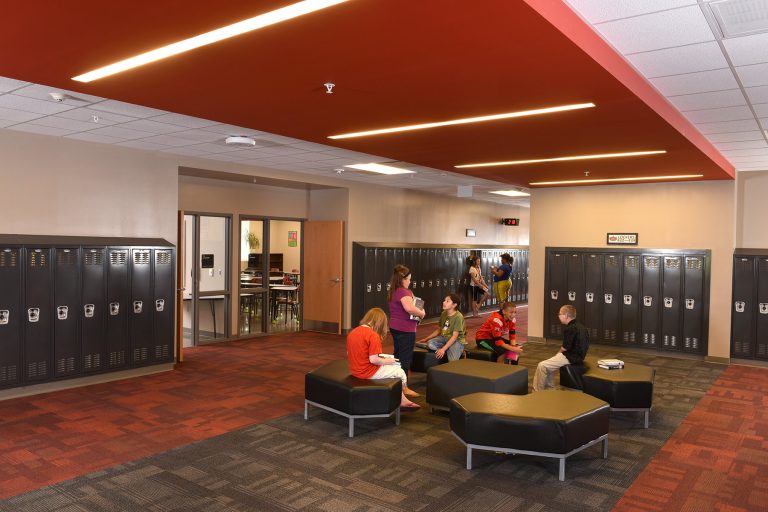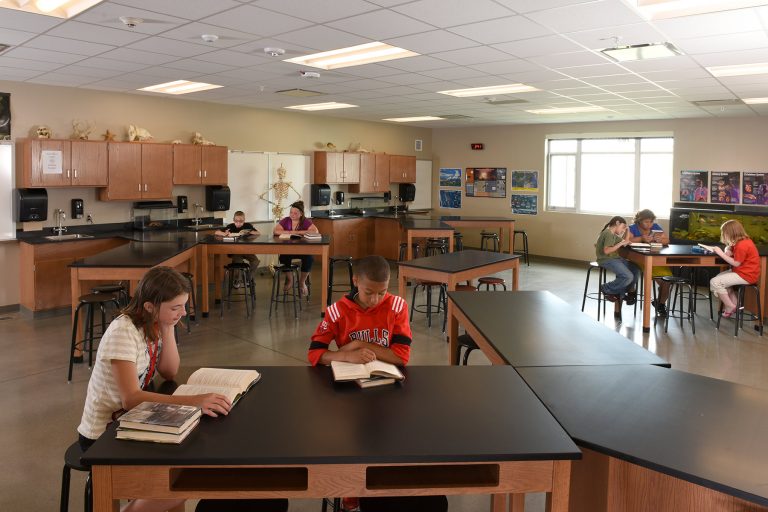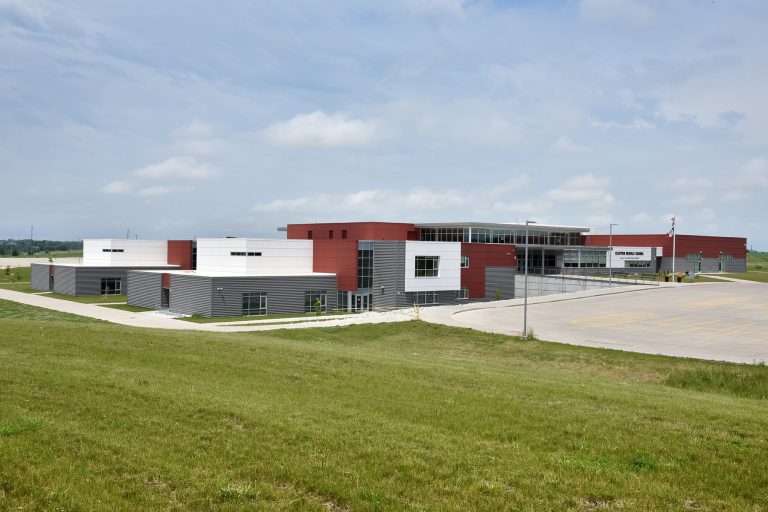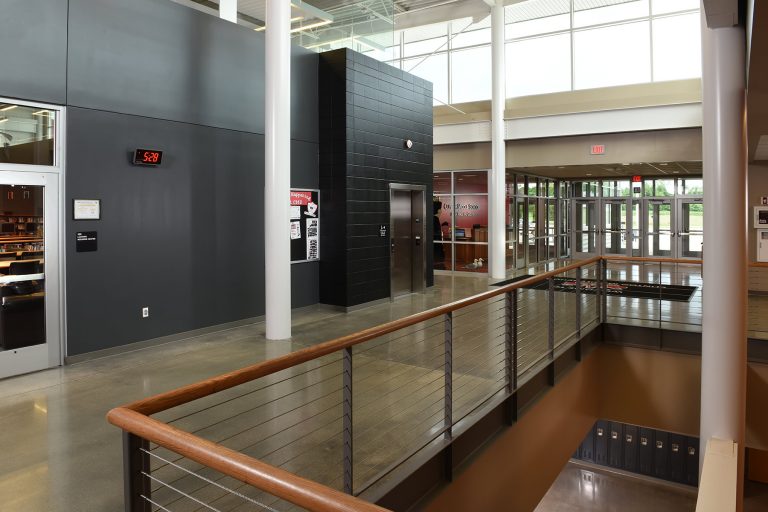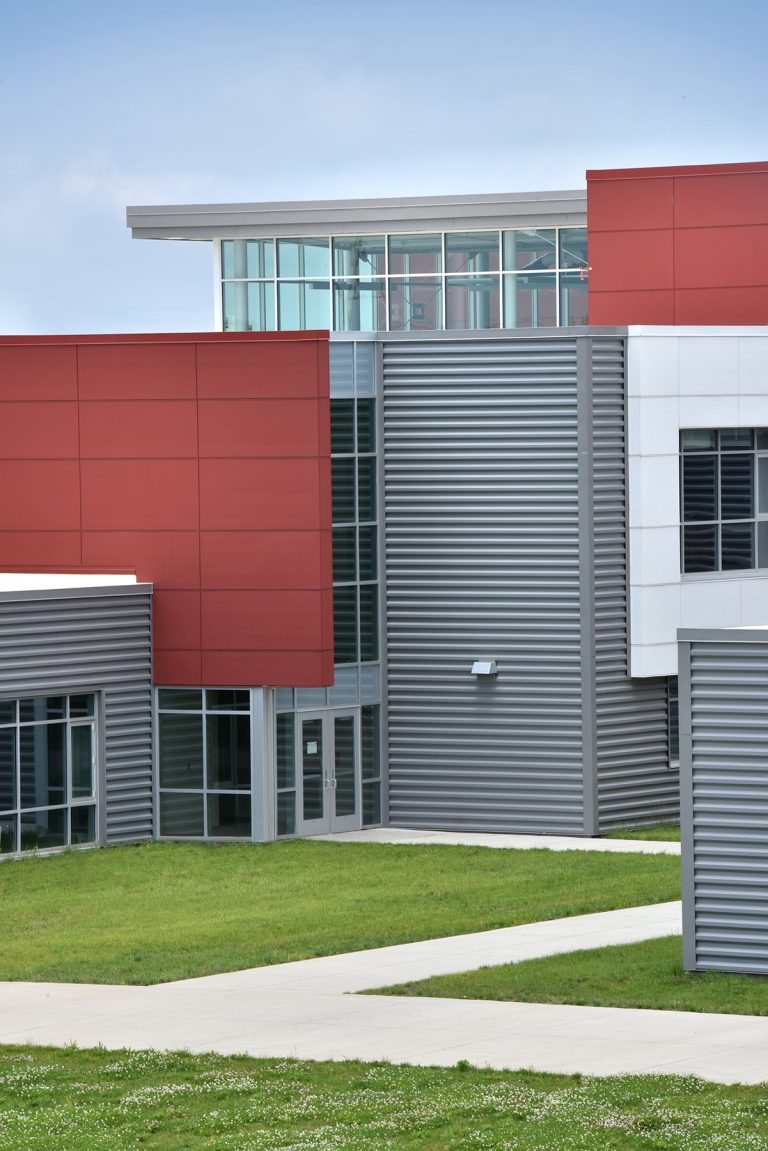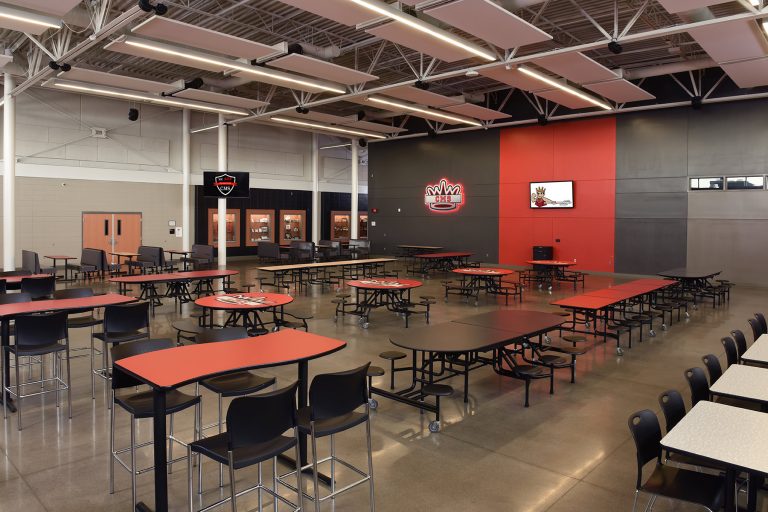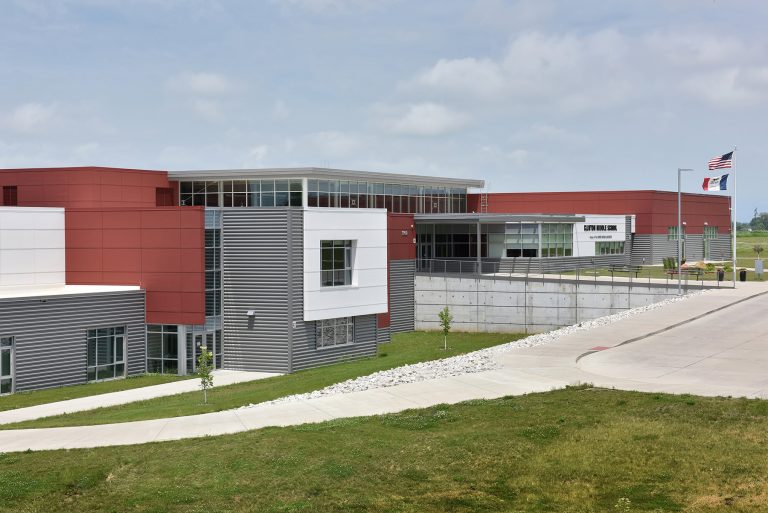This new middle school for the Clinton Community School District was designed to fit the natural slope of the site, with a compact and efficient layout that makes wise use of district resources. The open floor plan allows visual and physical connections between the various curricular areas and fosters a collaborative environment for the students and staff. Strategic introduction of natural light into the central core of the building provides these spaces with a connection to the exterior while also serving to make the building more energy efficient by reducing artificial lighting requirements. A geothermal heating and cooling system adds to the building efficiency, and future expansion designed into the building from the beginning allows the district to easily grow the building with enrollment. Creative use of metal and cement board panels on the exterior allowed the design team to keep the project on its tight budget and still provide a durable low maintenance solution for the district.
