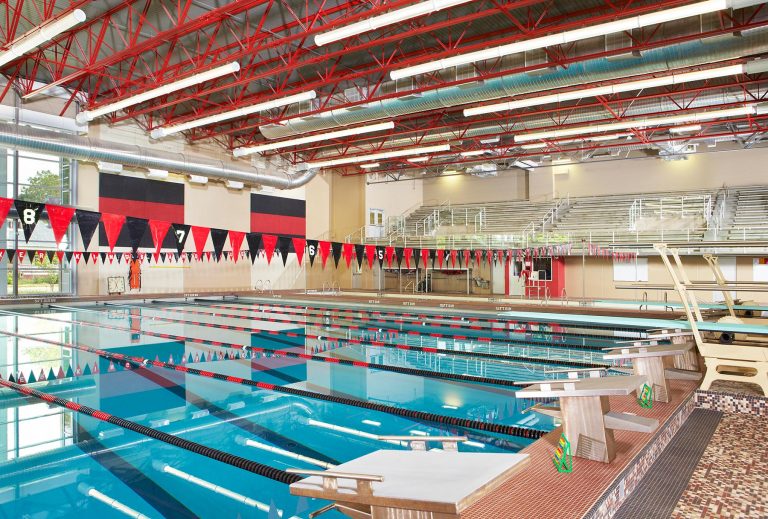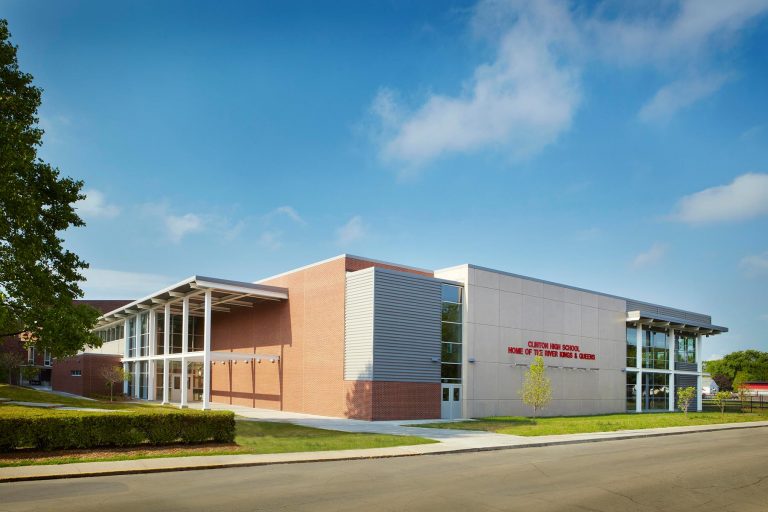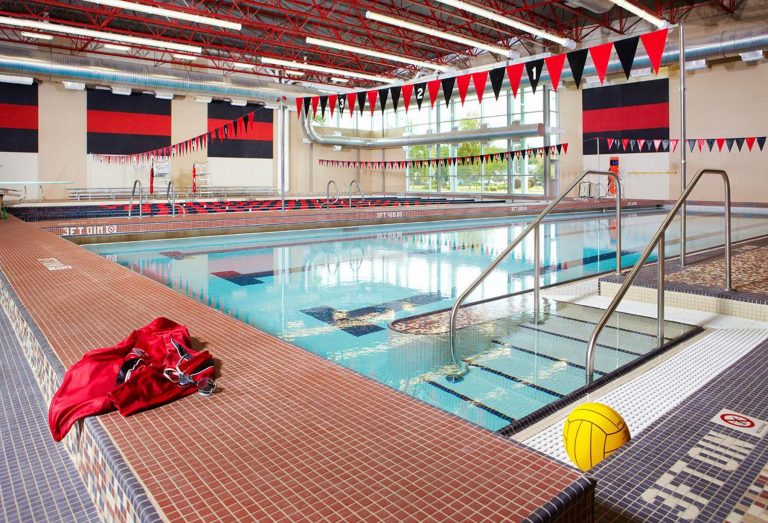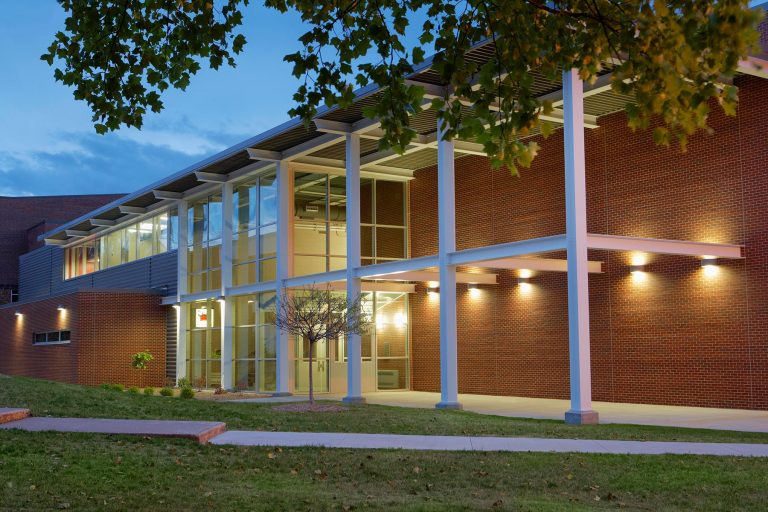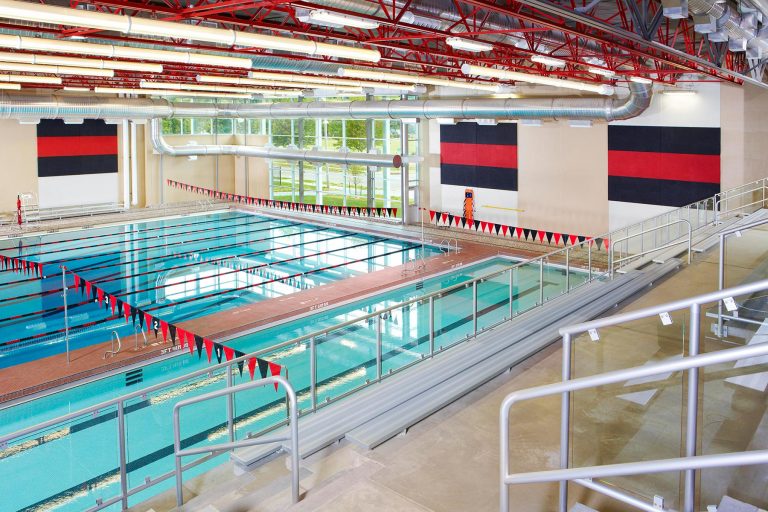This athletic addition to Clinton High School replaces an existing, outdated pool with a new state-of-the-art competition swimming pool that also includes a three lane warm-up/cool-down and instructional pool. In collaboration with the planning committee, frk determined the district needs could be best met with two separate pools. This optimizes the desire for a high performance, competition venue as well as serving the instructional needs of the district.
The shallower instructional pool is situated directly adjacent to the competition pool, separated by a fixed bulkhead which allows the instructor or coach to be in close proximity to the students and athletes. In addition, this allowed the seating to be elevated to the second level to maintain optimal sight lines to the competition pool. Windows are positioned to allow diffused natural light into the space while avoiding glare for both swimmers and spectators.
The addition is carefully sited to allow the aquatics center to function as an integral part of the high school by day and an independent facility for after-hours use. While phase one of the Clinton High School Athletics Addition included a new swimming pool, additional gymnasium, wrestling, aerobics and wellness spaces; phase two added PE locker rooms and a large weight room located in place of the decommissioned pool.
