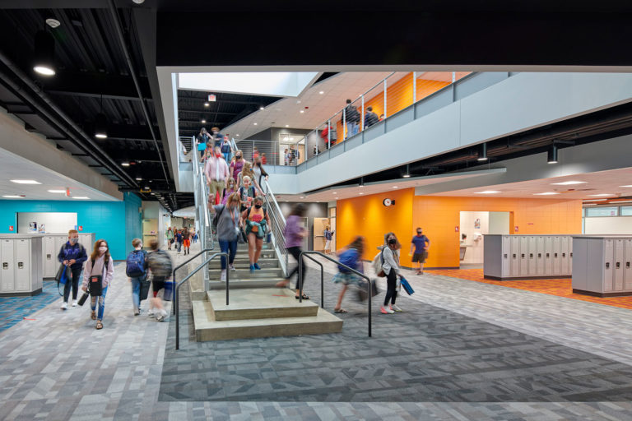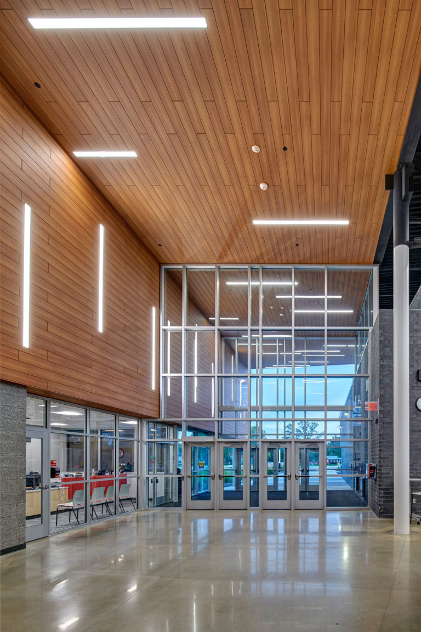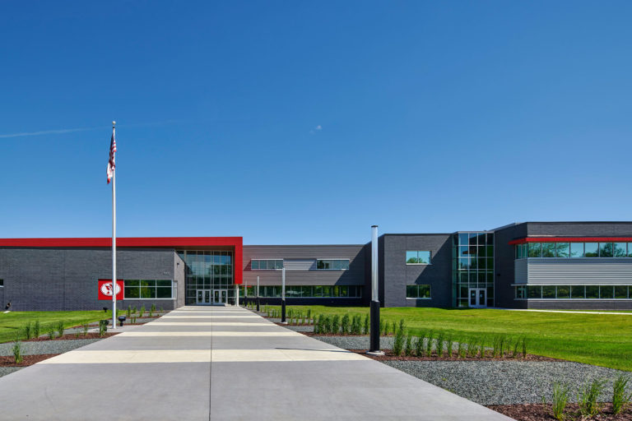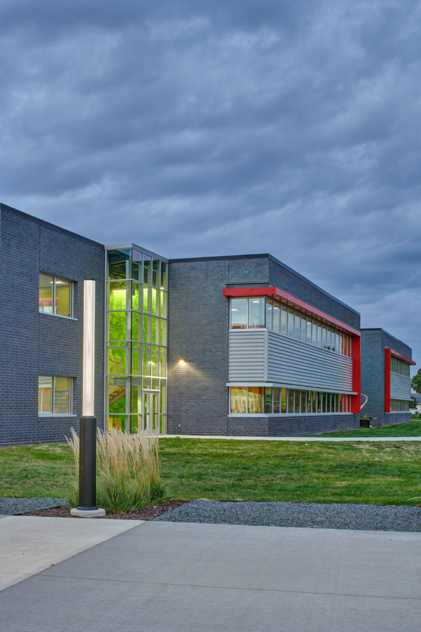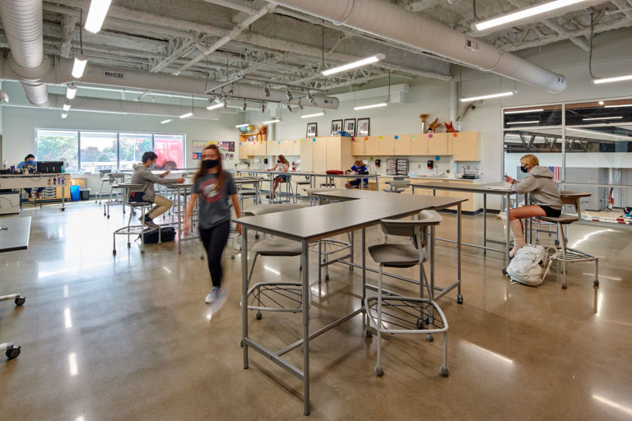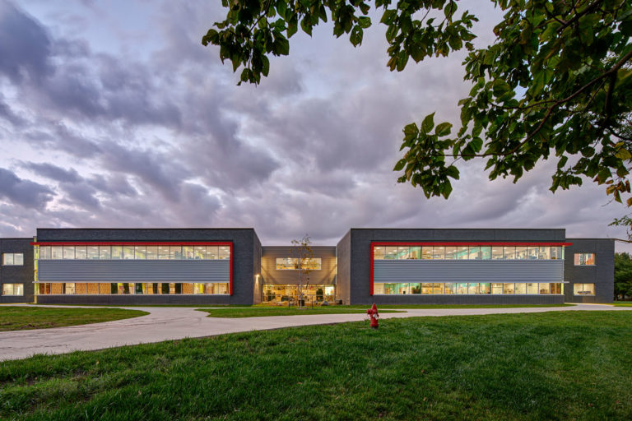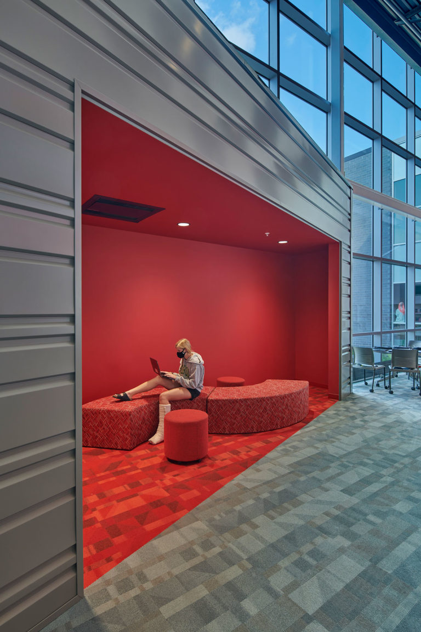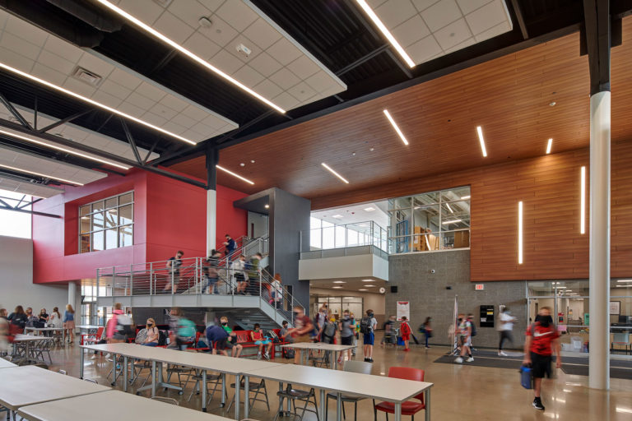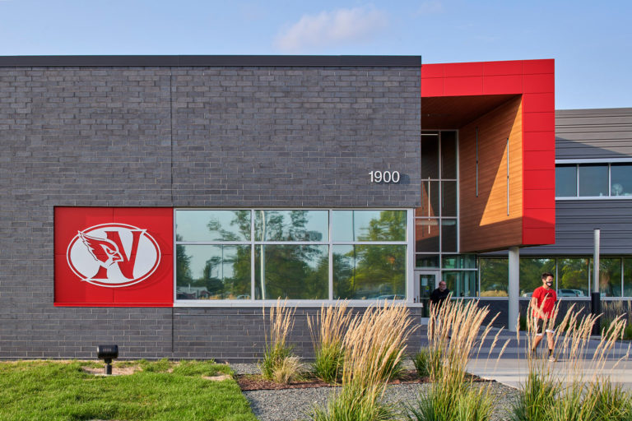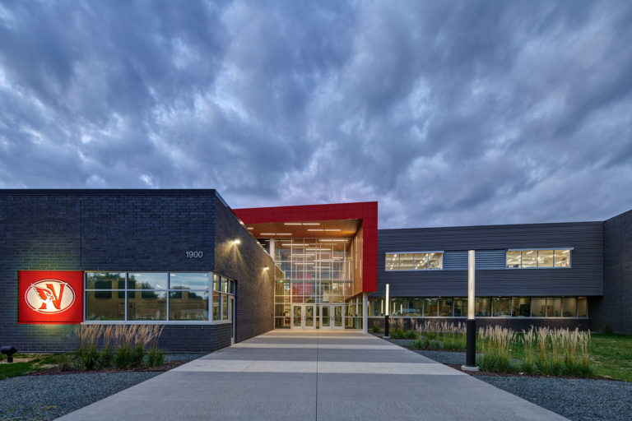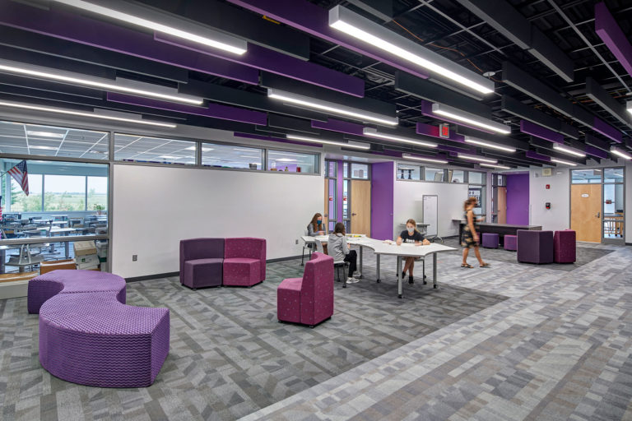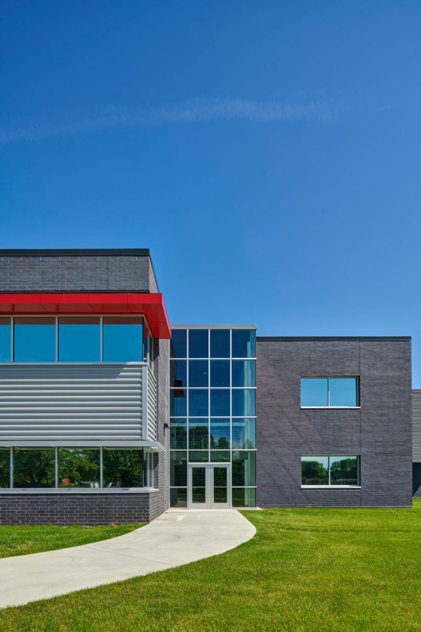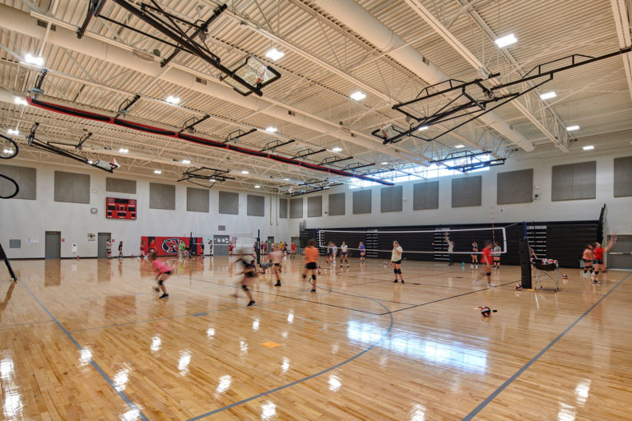An integral piece for total grade re-configuration at Newton CSD, the new B.C. Berg Middle School was designed for grades 5-8 and replaced an outdated, aging structure. After considering multiple options, it was determined the gymnasium portion of the building would be maintained and the new building would be added to this structure. Given ample site area, the District was able to maintain operation of the existing building throughout construction.
Designed to nurture learning, the academic areas are smaller communities that provide a more intimate learning experience but are also connected to the shared arts and library resources. Flexible spaces and small nodes are incorporated throughout the academic areas and main circulation to foster collaboration and provide a sense of community. The music, gym, and commons are strategically positioned to provide acoustic separation from the academic areas and to allow after hours use of these spaces. Natural light and sustainable strategies are also key components to the design of the building. The completion of this school reinforces the school district’s mission of “empowering every learner to achieve a lifetime of personal success.”
