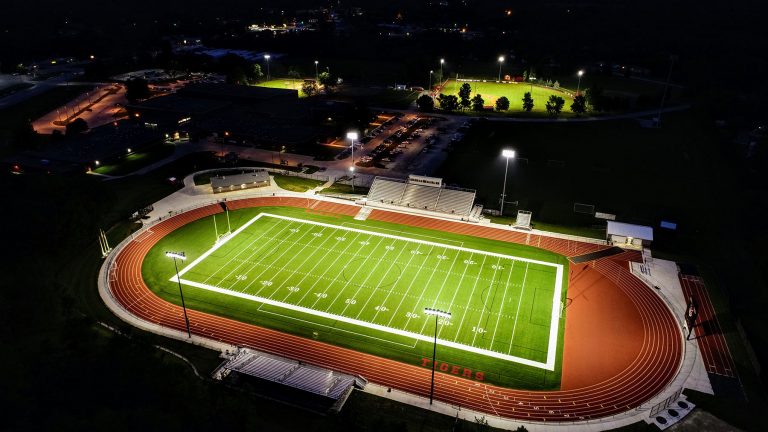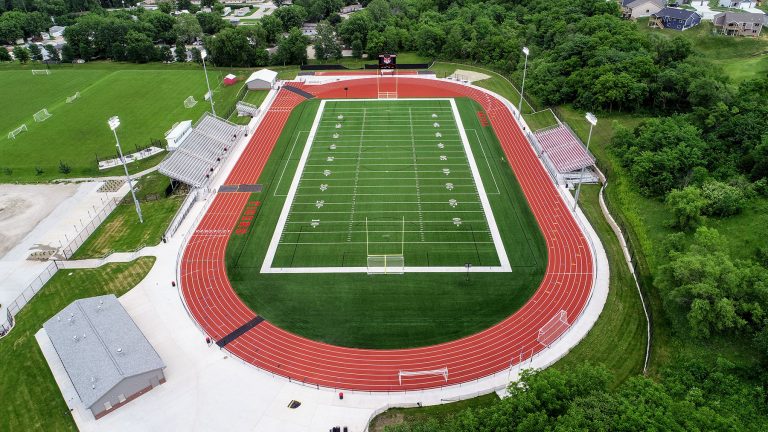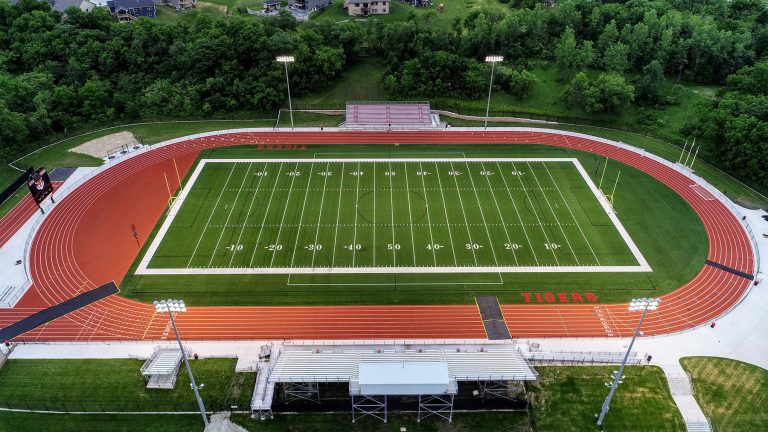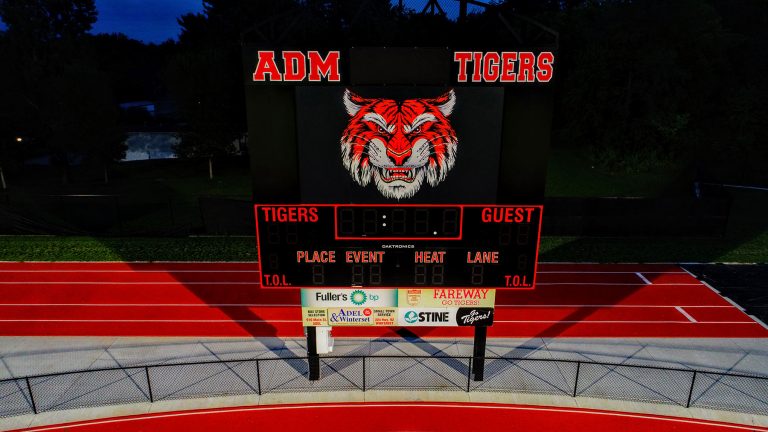As a strong athletic program with a subpar track and field, the ADM Community School District knew it was time to renovate their existing stadium. Serving as ADM’s architect for a number of projects, the district turned to frk architects + engineers to design the needed upgrades to the athletic facility.
A wider competition soccer field was desired, so the entire complex was re-shaped to accommodate a larger field with a new 8 lane track. Synthetic turf was installed and a complete re-configuration of the site storm water was completed.
Set into the side of a hill, the stadium presented challenges for circulation and access. Code compliant ADA accessibility was provided with a new entry access point and pedestrian ramp. A new storage facility was added and the concessions and restrooms building was replaced. The project came in under budget, which allowed the district to upgrade to a college level quality track and field installation.



